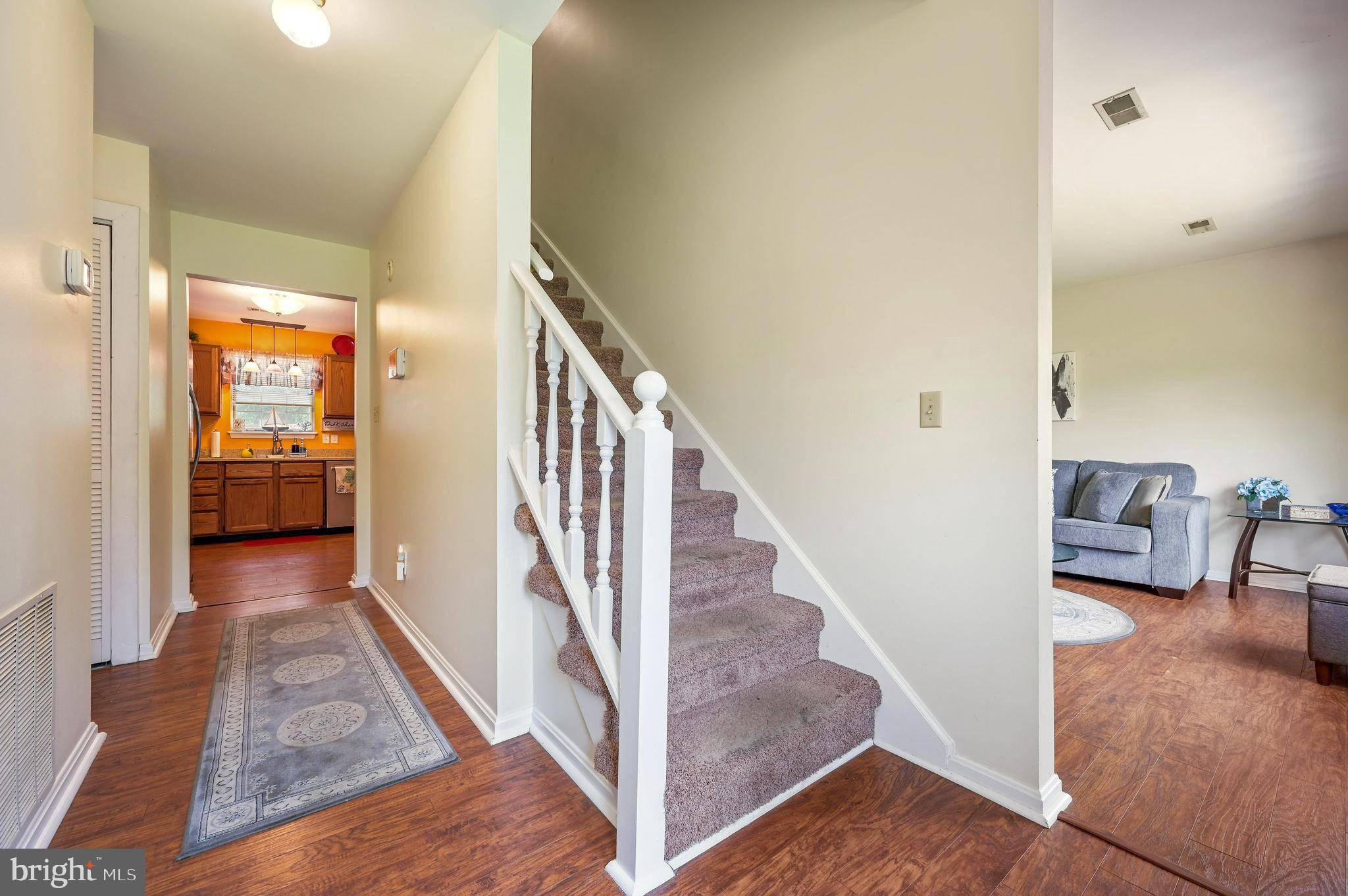178 CARLISLE DR Dover, DE 19904
UPDATED:
Key Details
Property Type Single Family Home
Sub Type Detached
Listing Status Active
Purchase Type For Sale
Square Footage 2,262 sqft
Price per Sqft $183
Subdivision Carlisle Vil
MLS Listing ID DEKT2039138
Style Cape Cod
Bedrooms 4
Full Baths 2
HOA Y/N N
Abv Grd Liv Area 2,262
Year Built 1992
Annual Tax Amount $1,863
Tax Year 2024
Lot Size 0.252 Acres
Acres 0.25
Lot Dimensions 125.52 x 140.11
Property Sub-Type Detached
Source BRIGHT
Property Description
The spacious living room features a large bay window that fills the space with natural light, making it the perfect place to unwind or enjoy quiet mornings. The eat-in kitchen offers stainless steel appliances and plenty of space for gathering with family or friends.
Just off the kitchen, a cozy sunroom with a fireplace offers year-round comfort and overlooks a private, fenced-in backyard. Step outside to find a generous patio and an above-ground pool with a sundeck—ideal for summer fun or peaceful evenings under the stars.
Two main-floor bedrooms provide convenient living options, while upstairs you'll find two more bedrooms—including a large primary suite with its own bonus room. Whether you need a home office, creative space, or an optional fifth bedroom, this flexible layout has you covered. A private deck off the suite is perfect for sipping morning coffee or enjoying a quiet moment outdoors.
Additional highlights include a two-car garage with extra storage, a whole-house water softener, and a great location close to commuter routes, shopping, dining, and more.
This lovingly maintained home is filled with warmth, space, and possibility—schedule your private tour today!
Location
State DE
County Kent
Area Capital (30802)
Zoning RS1
Rooms
Main Level Bedrooms 4
Interior
Hot Water Electric
Cooling Central A/C
Fireplace N
Heat Source Electric
Exterior
Parking Features Inside Access
Garage Spaces 2.0
Water Access N
Accessibility None
Attached Garage 2
Total Parking Spaces 2
Garage Y
Building
Story 2
Foundation Slab
Sewer Public Sewer
Water Public
Architectural Style Cape Cod
Level or Stories 2
Additional Building Above Grade, Below Grade
New Construction N
Schools
School District Capital
Others
Senior Community No
Tax ID ED-00-05620-03-4100-000
Ownership Fee Simple
SqFt Source Assessor
Special Listing Condition Standard




