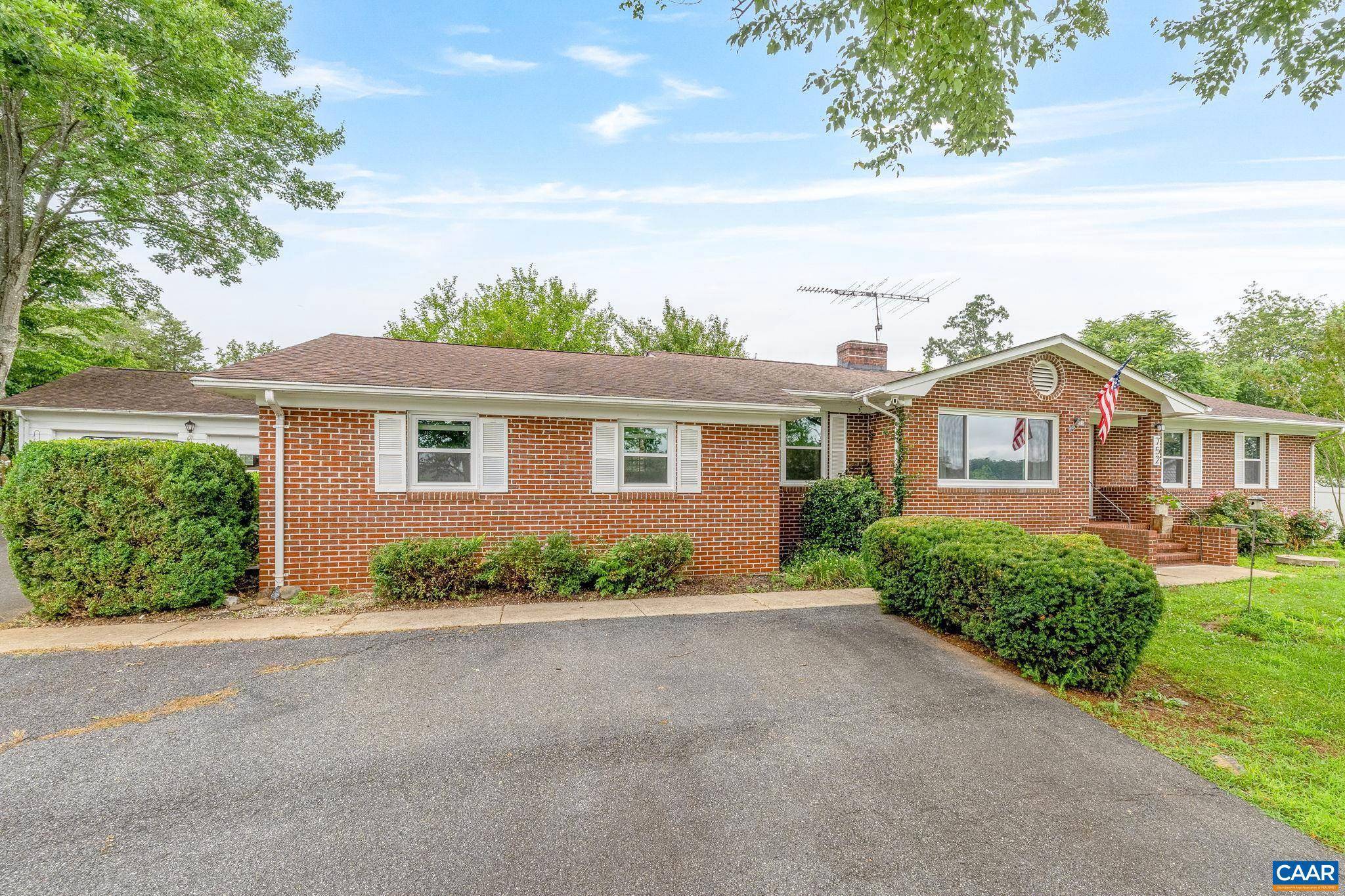752 WESTWOOD RD Stanardsville, VA 22973
OPEN HOUSE
Sun Jul 13, 2:00pm - 4:00pm
UPDATED:
Key Details
Property Type Single Family Home
Sub Type Detached
Listing Status Active
Purchase Type For Sale
Square Footage 2,358 sqft
Price per Sqft $203
Subdivision Greene Mountain Lake
MLS Listing ID 666781
Style Ranch/Rambler
Bedrooms 3
Full Baths 3
HOA Y/N Y
Abv Grd Liv Area 2,358
Year Built 1978
Annual Tax Amount $2,877
Tax Year 2025
Lot Size 0.560 Acres
Acres 0.56
Property Sub-Type Detached
Source CAAR
Property Description
Location
State VA
County Greene
Zoning R
Rooms
Other Rooms Living Room, Kitchen, Family Room, Foyer, Laundry, Utility Room, Bonus Room, Full Bath, Additional Bedroom
Main Level Bedrooms 3
Interior
Interior Features Entry Level Bedroom
Heating Central, Heat Pump(s)
Cooling Central A/C, Heat Pump(s)
Flooring Ceramic Tile, Laminated, Vinyl
Fireplaces Number 1
Inclusions Kitchen Appliances, Washer and Dryer
Equipment Dryer, Washer
Fireplace Y
Window Features Double Hung,Vinyl Clad
Appliance Dryer, Washer
Exterior
View Water, Garden/Lawn
Roof Type Architectural Shingle
Accessibility None
Garage N
Building
Lot Description Open
Story 1
Foundation Block
Sewer Septic Exists
Water Community
Architectural Style Ranch/Rambler
Level or Stories 1
Additional Building Above Grade, Below Grade
Structure Type High
New Construction N
Schools
Elementary Schools Nathanael Greene
High Schools William Monroe
School District Greene County Public Schools
Others
Senior Community No
Ownership Other
Special Listing Condition Standard
Virtual Tour https://www.zillow.com/view-imx/2c16d051-08b3-48d5-b390-418478a336ee?setAttribution=mls&wl=true&initialViewType=pano&utm_source=dashboard




