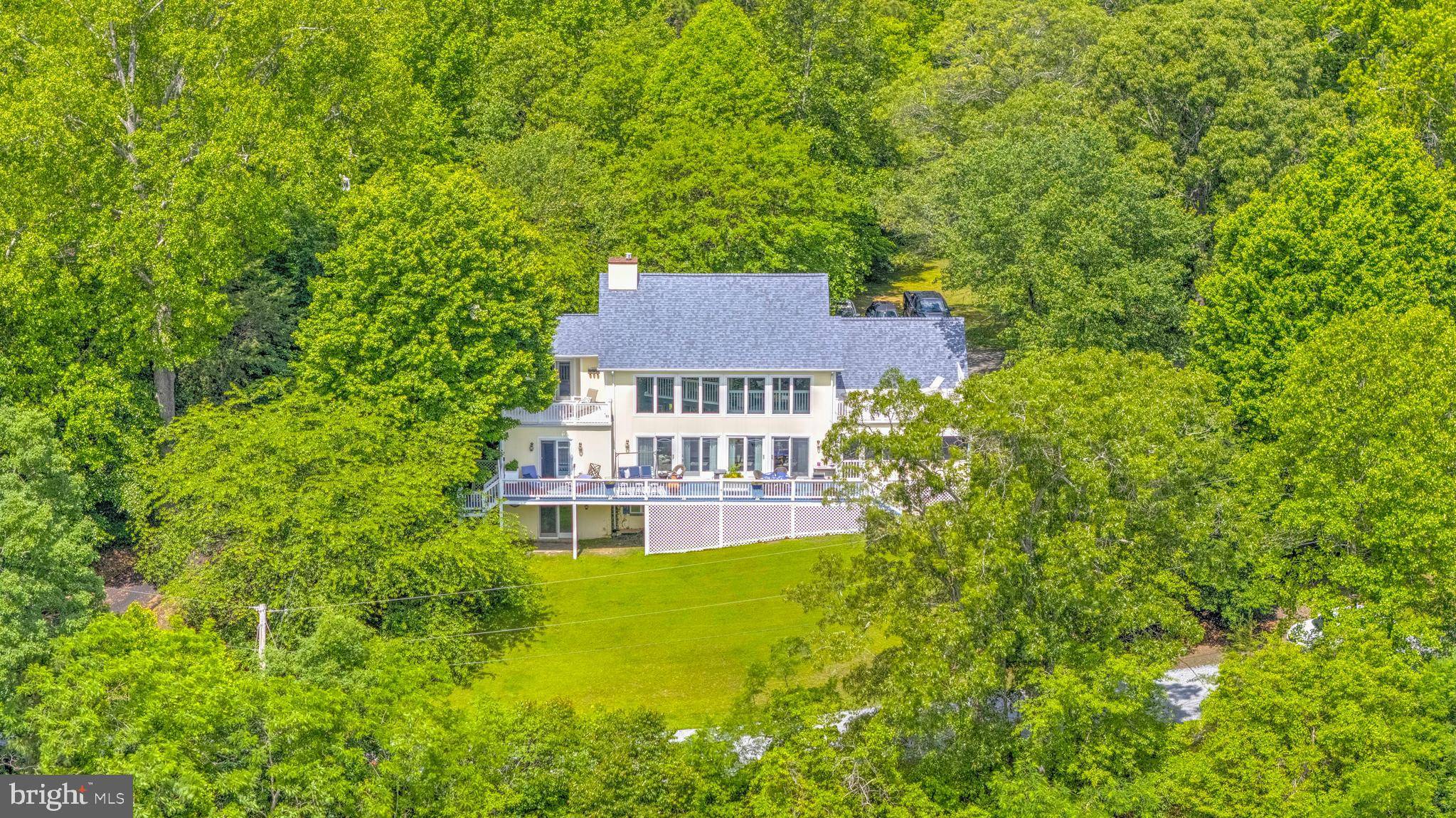45330 MILL COVE HARBOR RD California, MD 20619
OPEN HOUSE
Sat Jun 14, 11:00am - 1:00pm
UPDATED:
Key Details
Property Type Single Family Home
Sub Type Detached
Listing Status Active
Purchase Type For Sale
Square Footage 2,386 sqft
Price per Sqft $272
Subdivision None Available
MLS Listing ID MDSM2024998
Style Contemporary
Bedrooms 3
Full Baths 2
Half Baths 1
HOA Y/N N
Abv Grd Liv Area 2,386
Year Built 1996
Annual Tax Amount $4,432
Tax Year 2024
Lot Size 1.000 Acres
Acres 1.0
Property Sub-Type Detached
Source BRIGHT
Property Description
Location
State MD
County Saint Marys
Zoning RL
Rooms
Basement Other
Main Level Bedrooms 1
Interior
Interior Features Kitchen - Country, Dining Area, Primary Bath(s), Wood Floors, Floor Plan - Open
Hot Water Electric
Heating Heat Pump(s)
Cooling Central A/C
Fireplaces Number 1
Fireplaces Type Gas/Propane
Equipment Washer/Dryer Hookups Only, Dishwasher, Microwave, Oven/Range - Gas, Refrigerator
Fireplace Y
Appliance Washer/Dryer Hookups Only, Dishwasher, Microwave, Oven/Range - Gas, Refrigerator
Heat Source Electric
Exterior
Exterior Feature Deck(s), Screened
Parking Features Garage - Front Entry
Garage Spaces 2.0
Water Access Y
View Water
Roof Type Asphalt
Accessibility None
Porch Deck(s), Screened
Attached Garage 2
Total Parking Spaces 2
Garage Y
Building
Story 3
Foundation Concrete Perimeter
Sewer Septic Exists
Water Well
Architectural Style Contemporary
Level or Stories 3
Additional Building Above Grade, Below Grade
New Construction N
Schools
School District St. Mary'S County Public Schools
Others
Pets Allowed Y
Senior Community No
Tax ID 1908117896
Ownership Fee Simple
SqFt Source Assessor
Special Listing Condition Standard
Pets Allowed Case by Case Basis




