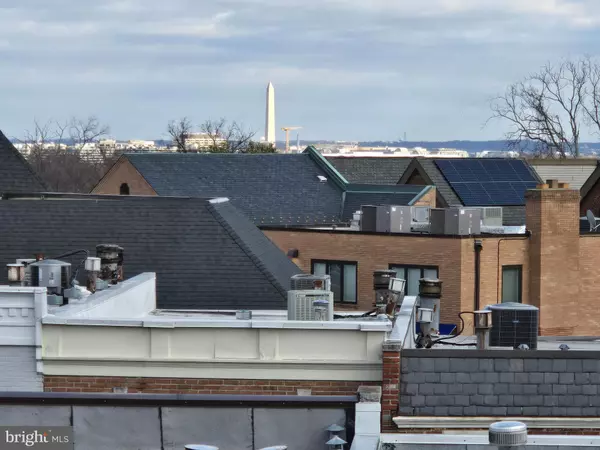1411 RIDGEVIEW WAY NW Washington, DC 20007
UPDATED:
02/23/2025 01:03 AM
Key Details
Property Type Townhouse
Sub Type Interior Row/Townhouse
Listing Status Coming Soon
Purchase Type For Sale
Square Footage 3,776 sqft
Price per Sqft $662
Subdivision Palisades
MLS Listing ID DCDC2183652
Style Federal,Colonial,Traditional
Bedrooms 4
Full Baths 4
Half Baths 1
HOA Fees $319/mo
HOA Y/N Y
Abv Grd Liv Area 3,132
Originating Board BRIGHT
Year Built 2014
Annual Tax Amount $16,321
Tax Year 2022
Lot Size 2,043 Sqft
Acres 0.05
Property Sub-Type Interior Row/Townhouse
Property Description
Beautiful Executive-Level townhome built in 2014 - -and sparkles! So much space - like a single family home! With VERY DC views of the Capitol Building and the Washington Monument! The perfect place to host July 4th fireworks!
Unique features: 2-car garage; elevator; elegant owner's suite with huge custom walk-in closets; new owner's bathroom built 2023; dual-sided fireplace in loft & on balcony. Built-in office area. 2nd bath new in 2023. Everything spotless!
Almost an unknown community just off MacArthur Blvd; Private & Impeccable townhome community!
Location
State DC
County Washington
Zoning RA-1
Direction North
Rooms
Other Rooms Living Room, Dining Room, Bedroom 2, Bedroom 3, Bedroom 4, Kitchen, Den, Foyer, Bedroom 1, Laundry, Loft, Bathroom 1, Bathroom 2, Bathroom 3, Full Bath, Half Bath
Basement Daylight, Full, Fully Finished, Heated, Improved, Interior Access, Outside Entrance, Rear Entrance, Walkout Level, Windows
Interior
Interior Features Bar, Breakfast Area, Built-Ins, Crown Moldings, Dining Area, Family Room Off Kitchen, Floor Plan - Open, Formal/Separate Dining Room, Kitchen - Eat-In, Kitchen - Gourmet, Kitchen - Island, Kitchen - Table Space, Primary Bath(s), Pantry, Recessed Lighting, Bathroom - Soaking Tub, Upgraded Countertops, Walk-in Closet(s), Window Treatments, Wine Storage, Wood Floors, Other, Bathroom - Jetted Tub, Bathroom - Stall Shower, Bathroom - Tub Shower, Bathroom - Walk-In Shower, Carpet, Ceiling Fan(s), Chair Railings, Combination Dining/Living, Elevator, Floor Plan - Traditional, Sound System, Sprinkler System, Wainscotting
Hot Water Natural Gas
Heating Central
Cooling Central A/C
Flooring Hardwood, Carpet, Ceramic Tile, Marble
Fireplaces Number 1
Fireplaces Type Gas/Propane, Double Sided, Fireplace - Glass Doors
Equipment Built-In Microwave, Cooktop, Dishwasher, Disposal, Dryer, Exhaust Fan, Intercom, Oven - Wall, Range Hood, Refrigerator, Six Burner Stove, Stainless Steel Appliances, Washer, Water Heater, Dryer - Gas, Energy Efficient Appliances, Humidifier, Icemaker, Microwave, Oven - Double, Oven - Self Cleaning
Fireplace Y
Window Features Double Pane,Energy Efficient,ENERGY STAR Qualified,Low-E,Insulated,Sliding
Appliance Built-In Microwave, Cooktop, Dishwasher, Disposal, Dryer, Exhaust Fan, Intercom, Oven - Wall, Range Hood, Refrigerator, Six Burner Stove, Stainless Steel Appliances, Washer, Water Heater, Dryer - Gas, Energy Efficient Appliances, Humidifier, Icemaker, Microwave, Oven - Double, Oven - Self Cleaning
Heat Source Natural Gas
Laundry Upper Floor
Exterior
Exterior Feature Balconies- Multiple, Patio(s), Roof, Deck(s)
Parking Features Other, Garage - Front Entry, Garage Door Opener, Additional Storage Area, Inside Access
Garage Spaces 2.0
Utilities Available Electric Available, Natural Gas Available, Sewer Available, Under Ground, Water Available
Water Access N
View City, Panoramic, Scenic Vista, Other
Accessibility Elevator
Porch Balconies- Multiple, Patio(s), Roof, Deck(s)
Road Frontage HOA, City/County
Attached Garage 2
Total Parking Spaces 2
Garage Y
Building
Lot Description Backs - Open Common Area, Cul-de-sac, No Thru Street
Story 4.5
Foundation Other
Sewer Public Sewer
Water Public
Architectural Style Federal, Colonial, Traditional
Level or Stories 4.5
Additional Building Above Grade, Below Grade
Structure Type 9'+ Ceilings,Dry Wall,High,Paneled Walls,Tray Ceilings
New Construction N
Schools
Elementary Schools Key
Middle Schools Hardy
School District District Of Columbia Public Schools
Others
Pets Allowed Y
HOA Fee Include All Ground Fee,Common Area Maintenance,Lawn Maintenance,Management,Road Maintenance,Snow Removal
Senior Community No
Tax ID 1356//0951
Ownership Fee Simple
SqFt Source Assessor
Security Features Smoke Detector,Security System,Fire Detection System,Monitored,Motion Detectors,Sprinkler System - Indoor,Carbon Monoxide Detector(s),Exterior Cameras
Acceptable Financing Cash, Conventional, VA
Horse Property N
Listing Terms Cash, Conventional, VA
Financing Cash,Conventional,VA
Special Listing Condition Standard
Pets Allowed No Pet Restrictions




