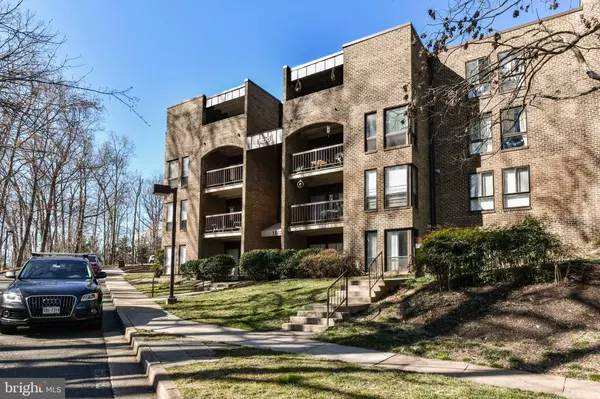11220 CHESTNUT GROVE SQ #223 Reston, VA 20190
UPDATED:
02/21/2025 06:52 PM
Key Details
Property Type Single Family Home, Condo
Sub Type Unit/Flat/Apartment
Listing Status Coming Soon
Purchase Type For Rent
Square Footage 980 sqft
Subdivision Chestnut Grove
MLS Listing ID VAFX2223134
Style Traditional
Bedrooms 2
Full Baths 1
HOA Y/N N
Abv Grd Liv Area 980
Originating Board BRIGHT
Year Built 1972
Property Sub-Type Unit/Flat/Apartment
Property Description
Location
State VA
County Fairfax
Zoning 372
Rooms
Other Rooms Living Room, Dining Room, Kitchen, Den
Main Level Bedrooms 2
Interior
Interior Features Combination Dining/Living, Dining Area, Floor Plan - Traditional
Hot Water Electric
Heating Central
Cooling Central A/C
Equipment Dishwasher, Exhaust Fan, Oven/Range - Gas, Refrigerator, Washer/Dryer Stacked
Fireplace N
Appliance Dishwasher, Exhaust Fan, Oven/Range - Gas, Refrigerator, Washer/Dryer Stacked
Heat Source Natural Gas
Laundry Dryer In Unit, Washer In Unit
Exterior
Parking On Site 1
Utilities Available None
Water Access N
Accessibility None
Garage N
Building
Story 1
Unit Features Garden 1 - 4 Floors
Sewer Public Septic, Public Sewer
Water Public
Architectural Style Traditional
Level or Stories 1
Additional Building Above Grade, Below Grade
New Construction N
Schools
School District Fairfax County Public Schools
Others
Pets Allowed N
HOA Fee Include Common Area Maintenance,Ext Bldg Maint,Lawn Maintenance,Road Maintenance,Snow Removal
Senior Community No
Tax ID 0174 22 0223
Ownership Other
Miscellaneous Water,Sewer,Electricity,Trash Removal,Gas




