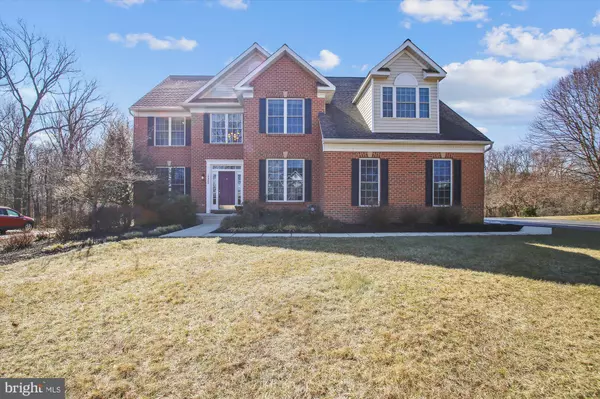12288 HYDEAWAY CT Highland, MD 20777
OPEN HOUSE
Sat Feb 22, 2:00pm - 4:00pm
UPDATED:
02/22/2025 12:44 PM
Key Details
Property Type Single Family Home
Sub Type Detached
Listing Status Active
Purchase Type For Sale
Square Footage 4,302 sqft
Price per Sqft $255
Subdivision Highland
MLS Listing ID MDHW2048144
Style Colonial
Bedrooms 4
Full Baths 3
Half Baths 1
HOA Y/N N
Abv Grd Liv Area 2,947
Originating Board BRIGHT
Year Built 1998
Annual Tax Amount $9,915
Tax Year 2024
Lot Size 1.020 Acres
Acres 1.02
Property Sub-Type Detached
Property Description
Situated on a breathtaking one-acre lot with serene wooded views, in the highly desirable Highland community, this exquisite brick-front home boasts ample living space and numerous upgrades. The inviting entryway features a grand two-story foyer adorned with wide plank hardwood flooring, elegant custom moldings, and a clerestory window. The living room and formal dining room are enhanced by neutral carpeting, crown moldings, and chair rail detailing. An open floor plan leads effortlessly into a gourmet kitchen highlighted by striking granite countertops, a granite island with seating, stylish subway tile backsplash, 42-inch white cabinetry with molding, a sizable walk-in pantry, recessed lighting, double wall oven, gas cooking, and pendant lighting. New French doors open to the bi-level composite deck, with steps to the rear yard. Adjacent to the kitchen, the inviting family room exudes warmth with its hardwood flooring, wall of custom built-in bookcases, vaulted ceiling, and wood burning fireplace with a mantel. A secondary stair is conveniently located off the family room for easy access to the upper level landing. The main level also features an office with custom shutters, as well as a powder room, and a large mudroom equipped with a washer and dryer, utility sink, and garage access, is sure to delight buyers. Venturing upstairs, you'll find four spacious bedrooms and two full baths. The light-filled primary suite offers a tray ceiling and an amazing oversized walk-in closet. The beautifully renovated and luxurious primary bath features a quartz double sink vanity, heated porcelain tile flooring, a walk-in frameless shower with custom tile work, freestanding tub, and a vaulted ceiling. The renovated hall bathroom impresses with its double sink quartz vanity and upgraded porcelain tile flooring. The walkout lower level of the home is expansive, featuring separate recreation and media rooms, both adorned with updated LVP flooring and recessed lighting, as well as a third full bathroom, making it a perfect space for guests, media, and relaxation. Updates include new French doors to the deck and lower level slider, replaced roof and upper level HVAC (2023). This home enjoys a fantastic location on a non-through street, in the River Hill High School district, and an absolutely stunning lot backing to mature trees. This one has it all!
Location
State MD
County Howard
Zoning RRDEO
Rooms
Other Rooms Living Room, Dining Room, Primary Bedroom, Bedroom 2, Bedroom 3, Bedroom 4, Kitchen, Family Room, Foyer, Laundry, Office, Recreation Room, Storage Room, Media Room, Bathroom 2, Bathroom 3, Primary Bathroom, Half Bath
Basement Full, Fully Finished, Walkout Level, Windows
Interior
Interior Features Attic, Bathroom - Soaking Tub, Bathroom - Tub Shower, Bathroom - Walk-In Shower, Breakfast Area, Built-Ins, Carpet, Ceiling Fan(s), Chair Railings, Crown Moldings, Dining Area, Family Room Off Kitchen, Floor Plan - Open, Formal/Separate Dining Room, Kitchen - Eat-In, Kitchen - Island, Kitchen - Table Space, Pantry, Primary Bath(s), Recessed Lighting, Upgraded Countertops, Walk-in Closet(s), Window Treatments, Wood Floors, Double/Dual Staircase
Hot Water Natural Gas
Heating Forced Air
Cooling Central A/C, Ceiling Fan(s)
Flooring Carpet, Ceramic Tile, Hardwood, Heated, Luxury Vinyl Plank, Vinyl
Fireplaces Number 1
Fireplaces Type Brick, Mantel(s), Wood
Inclusions Wall speakers in media room, cubbie system in LL, touch up paint in LL storage, basketball hoop (as is), 2nd fridge in garage (as is) - all at no cash value
Equipment Built-In Microwave, Cooktop, Dishwasher, Disposal, Dryer, Exhaust Fan, Icemaker, Oven - Double, Oven - Wall, Refrigerator, Stainless Steel Appliances, Washer, Water Conditioner - Owned
Fireplace Y
Window Features Screens
Appliance Built-In Microwave, Cooktop, Dishwasher, Disposal, Dryer, Exhaust Fan, Icemaker, Oven - Double, Oven - Wall, Refrigerator, Stainless Steel Appliances, Washer, Water Conditioner - Owned
Heat Source Natural Gas
Laundry Has Laundry, Dryer In Unit, Washer In Unit, Main Floor
Exterior
Exterior Feature Brick, Deck(s), Patio(s)
Parking Features Garage - Side Entry, Garage Door Opener
Garage Spaces 6.0
Water Access N
View Trees/Woods, Garden/Lawn
Roof Type Asphalt
Accessibility Other
Porch Brick, Deck(s), Patio(s)
Attached Garage 2
Total Parking Spaces 6
Garage Y
Building
Lot Description Landscaping, Level, No Thru Street, Rear Yard, Trees/Wooded
Story 3
Foundation Concrete Perimeter
Sewer Septic Exists
Water Well
Architectural Style Colonial
Level or Stories 3
Additional Building Above Grade, Below Grade
Structure Type Vaulted Ceilings
New Construction N
Schools
Elementary Schools Pointers Run
Middle Schools Lime Kiln
High Schools River Hill
School District Howard County Public School System
Others
Senior Community No
Tax ID 1405425891
Ownership Fee Simple
SqFt Source Assessor
Security Features Carbon Monoxide Detector(s),Main Entrance Lock,Smoke Detector
Special Listing Condition Standard
Virtual Tour https://mls.TruPlace.com/property/628/134150/




