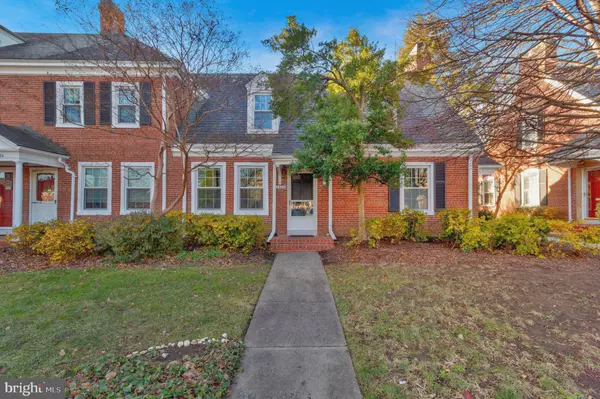3484 S UTAH ST Arlington, VA 22206
OPEN HOUSE
Sat Feb 08, 2:00pm - 4:00pm
UPDATED:
02/05/2025 04:42 AM
Key Details
Property Type Condo
Sub Type Condo/Co-op
Listing Status Active
Purchase Type For Sale
Square Footage 900 sqft
Price per Sqft $666
Subdivision Fairlington Arbors
MLS Listing ID VAAR2050908
Style Colonial,Traditional
Bedrooms 1
Full Baths 2
Condo Fees $410/mo
HOA Y/N N
Abv Grd Liv Area 900
Originating Board BRIGHT
Year Built 1940
Annual Tax Amount $5,210
Tax Year 2024
Property Description
Seize this extraordinary opportunity before the CONTRACT DEADLINE on Monday, February 10, 2025 at 6 PM! This meticulously maintained all-brick 3-level condo Edgewood model townhouse is a fine example of comfortable, modern living. With fresh new paint throughout and smart design, this can be your welcoming new home. Boasting recent upgrades including triple-planed windows with transferrable warranties, heat pump, extra attic insulation and complete bathroom remodels, this home is a move-in ready masterpiece that checks every box for discerning buyers. The current electric bill comes in under $80 per month.
Imagine entertaining on the private patio, surrounded by a fully fenced yard that is shaded by a fig tree, a Crape Myrtle and a charming Japanese Maple. You can enjoy the bright, open living spaces with gleaming refinished hardwood floors and southern exposure. The kitchen is a culinary dream with modern cabinetry, upgraded stainless appliances, and clever storage solutions like a pull-out step stool—just a few of the accoutrements this kitchen has to offer.
The master bedroom is a delight with windows on both front and back of the house, two large closets and eaves with generous additional storage. The lower level is a testament to contemporary design, featuring fully carpeted flooring, built-in shelving and cabinets, state-of-the-art recessed lighting, and smooth dry-walled walls and ceilings. This level boasts a spacious rec room with windows, a versatile bonus room with a closet, a full bathroom, laundry facilities, and ample storage.
Throughout the home, you'll find freshly painted walls (2025). The attic, accessible via pull-down stairs, offers abundant storage space and exciting expansion possibilities. Commuters will appreciate the easy access to major highways. The Pentagon, Crystal City, Ballston, Rosslyn, and Fort Belvoir, are a short commute, with multiple bus stops nearby. Reagan National Airport and Washington, DC are just a short drive away.
Convenience is at your doorstep with Bradlee Shopping Center, a mere 1/4 mile away, offering everything from Fresh Market and Starbucks to various dining options and essential services. Enjoy the vibrant scenes of Old Town Alexandria, National Harbor, and Washington DC, or take a scenic one-hour drive to Virginia's picturesque wine country. As a Fairlington resident, you'll have access to an array of amenities including a pool, basketball and tennis courts, walking paths, a community center with a gym, a playground, a dog park, and a charming seasonal farmers market. Fairlington is a friendly, safe tree-shaded community where children can run about freely with their friends.
Don't miss this opportunity to own a piece of Fairlington's finest!
This condo is conveniently located just a mile from Shirlington's vibrant shops and restaurants, plus easy access to commuter routes this property offers an unparalleled lifestyle and convenience. SOLD AS IS
Serious buyers should submit their highest and best offer as a PDF attachment (pre-approval, EMD, contract, and addendums), to the listing Agent Chechena Furlow. The seller prefers MBH Title Kingstowne and seeks a quick settlement. Don't miss this rare gem - Please schedule all showings via the ShowingTime app.
Location
State VA
County Arlington
Zoning RA14-26
Rooms
Other Rooms Living Room, Kitchen, Basement, Bedroom 1, Recreation Room, Bathroom 1, Bathroom 2, Bonus Room
Basement Daylight, Partial, Fully Finished, Interior Access, Windows, Other
Interior
Interior Features Attic, Bathroom - Walk-In Shower, Built-Ins, Ceiling Fan(s), Combination Dining/Living, Floor Plan - Traditional, Kitchen - Table Space, Pantry, Sprinkler System, Window Treatments, Wood Floors, Other
Hot Water Electric
Heating Forced Air
Cooling Ceiling Fan(s), Central A/C
Equipment Built-In Microwave, Cooktop, Dishwasher, Exhaust Fan, Refrigerator, Stainless Steel Appliances, Stove, Washer/Dryer Stacked, Water Heater
Furnishings No
Fireplace N
Window Features Triple Pane
Appliance Built-In Microwave, Cooktop, Dishwasher, Exhaust Fan, Refrigerator, Stainless Steel Appliances, Stove, Washer/Dryer Stacked, Water Heater
Heat Source Electric
Laundry Main Floor
Exterior
Exterior Feature Patio(s), Terrace, Brick
Garage Spaces 1.0
Parking On Site 1
Fence Rear, Wood
Amenities Available Common Grounds, Pool - Outdoor, Reserved/Assigned Parking, Swimming Pool, Tot Lots/Playground
Water Access N
Street Surface Black Top,Paved
Accessibility None
Porch Patio(s), Terrace, Brick
Total Parking Spaces 1
Garage N
Building
Lot Description Cul-de-sac, Private
Story 3
Foundation Other
Sewer Public Sewer
Water Public
Architectural Style Colonial, Traditional
Level or Stories 3
Additional Building Above Grade, Below Grade
New Construction N
Schools
School District Arlington County Public Schools
Others
Pets Allowed Y
HOA Fee Include Common Area Maintenance,Pool(s),Reserve Funds,Road Maintenance,Sewer,Snow Removal,Trash,Water
Senior Community No
Tax ID 30-013-322
Ownership Condominium
Security Features Smoke Detector,Sprinkler System - Indoor
Acceptable Financing Cash, Conventional, FHA, VA
Horse Property N
Listing Terms Cash, Conventional, FHA, VA
Financing Cash,Conventional,FHA,VA
Special Listing Condition Standard
Pets Allowed Case by Case Basis




