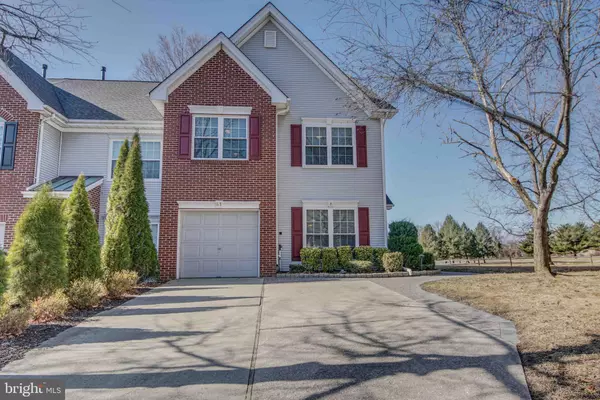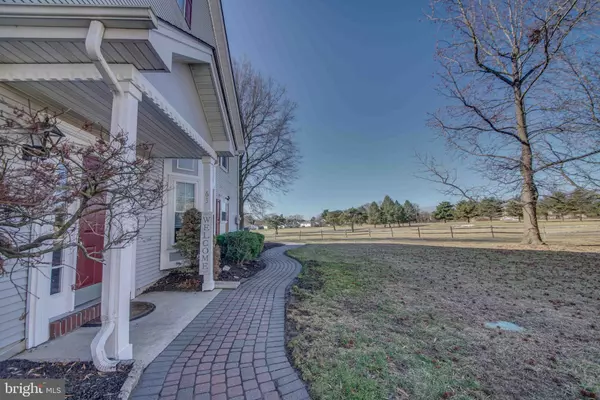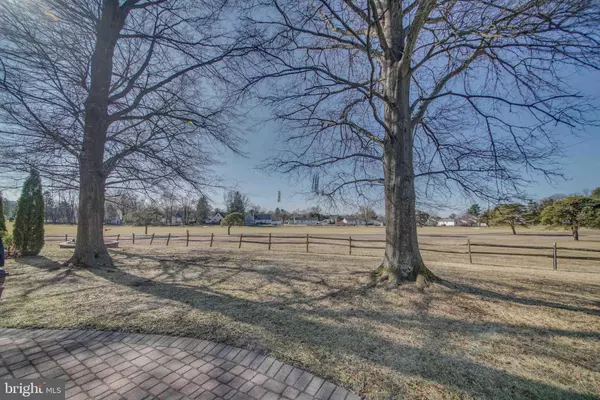63 GREENS WAY Blackwood, NJ 08012
UPDATED:
02/05/2025 12:47 AM
Key Details
Property Type Townhouse
Sub Type End of Row/Townhouse
Listing Status Coming Soon
Purchase Type For Sale
Square Footage 1,950 sqft
Price per Sqft $194
Subdivision The Links
MLS Listing ID NJCD2085684
Style Colonial
Bedrooms 3
Full Baths 2
Half Baths 1
HOA Fees $700/ann
HOA Y/N Y
Abv Grd Liv Area 1,950
Originating Board BRIGHT
Year Built 1991
Annual Tax Amount $9,854
Tax Year 2024
Lot Size 2,613 Sqft
Acres 0.06
Property Description
Step inside to discover a beautifully updated interior where modern finishes meet functional charm. The spacious living room welcomes you with a cozy gas fireplace, perfect for unwinding after a long day. Entertain in style in the formal dining area, featuring gleaming hardwood flooring that seamlessly flows into the living space. The renovated kitchen is a delight, showcasing granite countertops. Newer windows and glass sliding door, aid in the warm and secure feeling, along with newer HVAC.
Upstairs, you'll find three generously sized bedrooms, including a lavish primary suite with a beautifully remodeled luxury en-suite bathroom. Each bathroom in the home has been tastefully updated with high-end finishes for a luxury feel.
Out back, your private paver patio invites you to sip your morning coffee or enjoy an evening cocktail with breathtaking golf course views. What a sunset view! Whether you're hosting a summer barbecue or simply soaking in the peaceful surroundings, this backyard oasis is a rare gem.
Living in Valleybrook means more than just a beautiful home – it's a lifestyle. Take an evening stroll along the rolling hills of the golf course, grab a bite at Riley's Pub, or enjoy easy access to shopping, dining, and major highways. This community is known for its picturesque setting, friendly atmosphere, and top-notch amenities.
Don't miss this rare opportunity to own a prime end-unit townhome in Valleybrook! Schedule your private tour today and experience 63 Greens Way for yourself!
Location
State NJ
County Camden
Area Gloucester Twp (20415)
Zoning RES
Rooms
Other Rooms Living Room, Dining Room, Primary Bedroom, Bedroom 2, Bedroom 3, Kitchen, Family Room, Laundry, Bathroom 2, Primary Bathroom, Half Bath
Interior
Hot Water Natural Gas
Heating Forced Air
Cooling Central A/C
Fireplaces Number 1
Inclusions Washer, Dryer, Refrig. All in AS IS condition
Fireplace Y
Heat Source Natural Gas
Exterior
Parking Features Built In, Garage - Front Entry, Garage Door Opener
Garage Spaces 3.0
Water Access N
Accessibility None
Attached Garage 1
Total Parking Spaces 3
Garage Y
Building
Story 2
Foundation Slab
Sewer Public Sewer
Water Public
Architectural Style Colonial
Level or Stories 2
Additional Building Above Grade
New Construction N
Schools
High Schools Highland Regional
School District Gloucester Township Public Schools
Others
Pets Allowed Y
Senior Community No
Tax ID 150801100081
Ownership Fee Simple
SqFt Source Estimated
Special Listing Condition Standard
Pets Allowed Number Limit, Size/Weight Restriction




