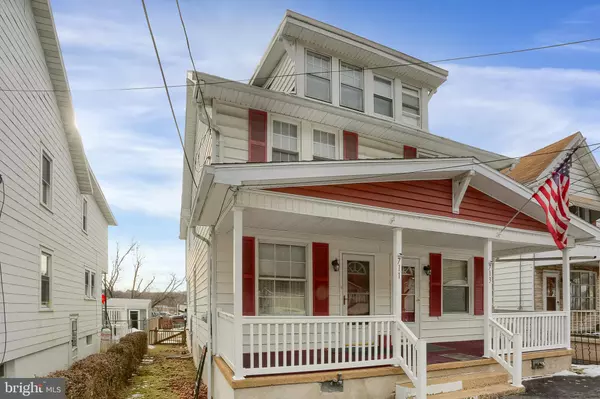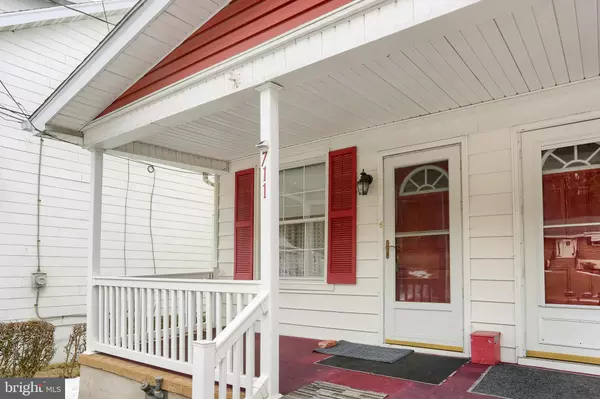711 ST CLAIR PORT CARBON HWY Pottsville, PA 17901
UPDATED:
02/07/2025 01:26 PM
Key Details
Property Type Single Family Home, Townhouse
Sub Type Twin/Semi-Detached
Listing Status Pending
Purchase Type For Sale
Square Footage 1,785 sqft
Price per Sqft $67
Subdivision None Available
MLS Listing ID PASK2019542
Style Traditional
Bedrooms 3
Full Baths 1
HOA Y/N N
Abv Grd Liv Area 1,200
Originating Board BRIGHT
Year Built 1928
Annual Tax Amount $744
Tax Year 2024
Lot Size 1,742 Sqft
Acres 0.04
Lot Dimensions 19.00 x 98.00
Property Sub-Type Twin/Semi-Detached
Property Description
Step inside to a bright, clean kitchen that's perfect for meal prep and gatherings. The home boasts great curb appeal with stylish vinyl rails and posts, enhancing its inviting exterior. A walk-up attic provides additional space, while the basement offers ample storage for all your needs.
Don't miss this fantastic opportunity to own a well-kept, low-maintenance home in a convenient location! Bonus: Parking available in front of home!
**713 adjoining property is also for sale in a separate listing, great for multigenerational living!**
Location
State PA
County Schuylkill
Area East Norwegian Twp (13308)
Zoning RESIDENTIAL
Rooms
Basement Connecting Stairway, Full
Interior
Interior Features Attic, Bathroom - Walk-In Shower, Breakfast Area, Carpet, Floor Plan - Traditional, Kitchen - Eat-In
Hot Water Oil
Heating Baseboard - Hot Water
Cooling None
Inclusions Refrigerator, Stove, Washer, Dryer, Microwave
Equipment Refrigerator, Washer, Dryer, Stove, Built-In Microwave
Fireplace N
Window Features Replacement
Appliance Refrigerator, Washer, Dryer, Stove, Built-In Microwave
Heat Source Oil
Laundry Basement
Exterior
Exterior Feature Porch(es), Deck(s)
Garage Spaces 3.0
Water Access N
Roof Type Architectural Shingle
Accessibility Grab Bars Mod
Porch Porch(es), Deck(s)
Total Parking Spaces 3
Garage N
Building
Story 2.5
Foundation Concrete Perimeter
Sewer Public Sewer
Water Public
Architectural Style Traditional
Level or Stories 2.5
Additional Building Above Grade, Below Grade
New Construction N
Schools
School District Saint Clair Area
Others
Senior Community No
Tax ID 08-06-0137
Ownership Fee Simple
SqFt Source Assessor
Acceptable Financing Cash, Conventional
Listing Terms Cash, Conventional
Financing Cash,Conventional
Special Listing Condition Standard




