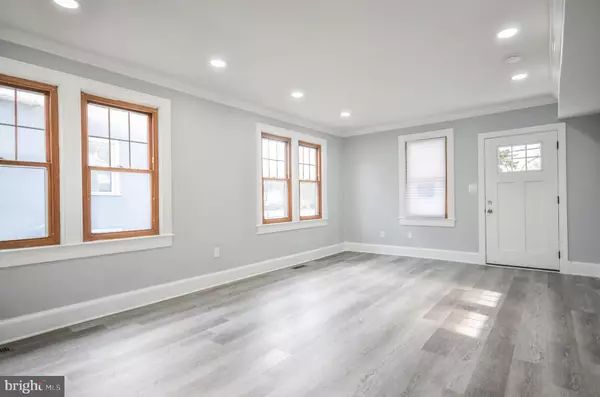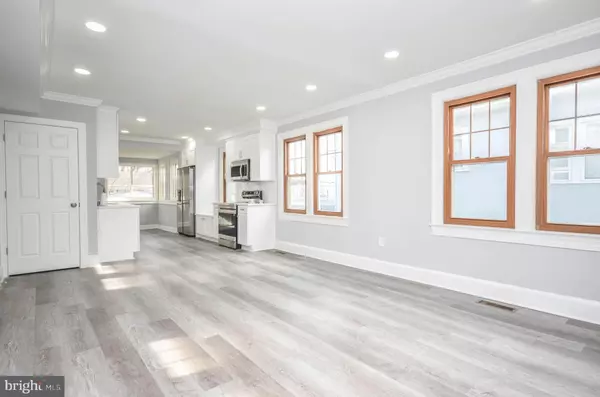3403 37TH AVE Brentwood, MD 20722
UPDATED:
01/31/2025 04:13 PM
Key Details
Property Type Single Family Home
Sub Type Detached
Listing Status Active
Purchase Type For Sale
Square Footage 2,347 sqft
Price per Sqft $234
Subdivision Colmar Manor- 1St Addn
MLS Listing ID MDPG2140156
Style Colonial
Bedrooms 6
Full Baths 4
HOA Y/N N
Abv Grd Liv Area 1,248
Originating Board BRIGHT
Year Built 1949
Annual Tax Amount $7,170
Tax Year 2024
Lot Size 4,000 Sqft
Acres 0.09
Property Description
Conveniently located on the main level are two well-sized bedrooms and a fully updated hall bathroom, featuring a sleek tile shower. Upstairs, the master suite serves as a private retreat, offering ample closet space and an updated en-suite bathroom with a double vanity and a luxurious tile shower. Two additional bedrooms and a spacious hall bathroom complete the upper level, along with a cozy sitting area—perfect for a home office or lounge space.
The fully finished lower level is an entertainer's dream, with a spacious recreation room, a wet bar for easy hosting, and an additional bedroom and full bathroom. This level also offers direct access to the attached garage, adding both convenience and practicality.
The flat, private backyard is a serene oasis, surrounded by mature trees to ensure privacy—ideal for relaxing, grilling, or hosting gatherings.
Located just moments from major commuter routes, public transit, shopping, dining, and local parks, this home offers the perfect blend of peaceful living with easy access to the vibrancy of urban life.
Location
State MD
County Prince Georges
Zoning RSF65
Rooms
Basement Fully Finished, Garage Access, Interior Access, Walkout Level, Windows
Main Level Bedrooms 2
Interior
Interior Features Bathroom - Tub Shower, Breakfast Area, Combination Kitchen/Dining, Combination Kitchen/Living, Crown Moldings, Dining Area, Entry Level Bedroom, Floor Plan - Open, Formal/Separate Dining Room, Kitchen - Gourmet, Primary Bath(s), Recessed Lighting, Upgraded Countertops
Hot Water Natural Gas
Heating Forced Air
Cooling Central A/C
Flooring Ceramic Tile, Luxury Vinyl Plank
Equipment Built-In Microwave, Dishwasher, Disposal, Dryer, Extra Refrigerator/Freezer, Exhaust Fan, Icemaker, Oven/Range - Electric, Refrigerator, Stainless Steel Appliances, Washer, Water Heater
Furnishings No
Fireplace N
Appliance Built-In Microwave, Dishwasher, Disposal, Dryer, Extra Refrigerator/Freezer, Exhaust Fan, Icemaker, Oven/Range - Electric, Refrigerator, Stainless Steel Appliances, Washer, Water Heater
Heat Source Natural Gas
Laundry Basement
Exterior
Exterior Feature Porch(es)
Parking Features Garage - Front Entry, Garage Door Opener, Inside Access
Garage Spaces 2.0
Water Access N
Accessibility None
Porch Porch(es)
Attached Garage 1
Total Parking Spaces 2
Garage Y
Building
Story 3
Foundation Other
Sewer Public Sewer
Water Public
Architectural Style Colonial
Level or Stories 3
Additional Building Above Grade, Below Grade
New Construction N
Schools
School District Prince George'S County Public Schools
Others
Senior Community No
Tax ID 17020181628
Ownership Fee Simple
SqFt Source Assessor
Special Listing Condition Standard




