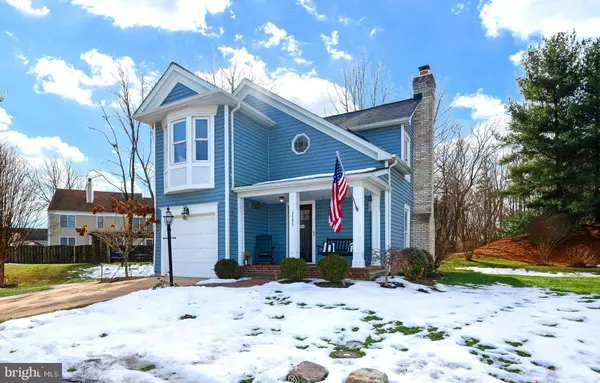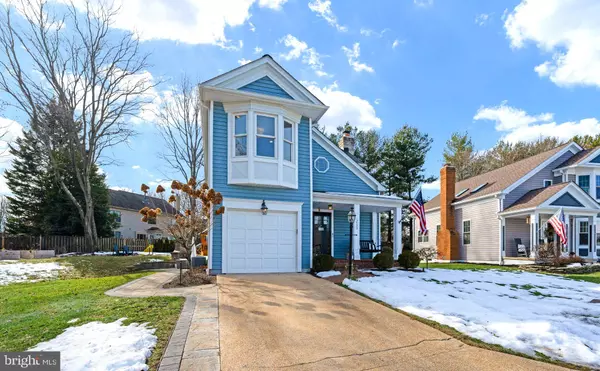3533 SOFFIT PL Woodbridge, VA 22192
OPEN HOUSE
Sat Feb 08, 1:00pm - 4:00pm
UPDATED:
02/05/2025 04:14 AM
Key Details
Property Type Single Family Home
Sub Type Detached
Listing Status Active
Purchase Type For Sale
Square Footage 1,738 sqft
Price per Sqft $359
Subdivision Lake Ridge - Bridgepoint
MLS Listing ID VAPW2086738
Style Victorian
Bedrooms 3
Full Baths 2
Half Baths 1
HOA Fees $215/qua
HOA Y/N Y
Abv Grd Liv Area 1,738
Originating Board BRIGHT
Year Built 1984
Annual Tax Amount $4,799
Tax Year 2024
Lot Size 0.300 Acres
Acres 0.3
Property Description
Step inside to discover a bright and airy main level with an open floor-plan, beautiful hardwood floors and abundant natural light. The living room has a cozy wood-burning fireplace, while the kitchen has sleek modern cabinets, stainless steel appliances, quartz countertops, and a convenient pantry. Enjoy meals in the dining area or relax in the charming sunroom, which provides easy access to the outdoor living space.
The outdoor oasis is a highlight of this property, featuring a newer patio with a stylish fireplace, beautifully landscaped surroundings, and a bonus playground set for outdoor fun.
As part of the Lake Ridge community, you'll have access to fantastic amenities, including a pool, community centers, playgrounds, recreational courts, sports fields, and scenic walking trails.
Don't miss the opportunity to make this charming home your own! Schedule a showing today and experience the perfect blend of comfort, style, and community living.
Location
State VA
County Prince William
Zoning R4
Rooms
Other Rooms Living Room, Dining Room, Bedroom 2, Bedroom 3, Kitchen, Bedroom 1, Sun/Florida Room, Laundry, Bathroom 1, Full Bath
Interior
Interior Features Ceiling Fan(s), Combination Dining/Living, Combination Kitchen/Dining, Carpet, Exposed Beams, Kitchen - Gourmet, Recessed Lighting, Upgraded Countertops, Window Treatments, Wood Floors
Hot Water Electric
Heating Heat Pump(s)
Cooling Central A/C
Flooring Hardwood, Carpet, Ceramic Tile
Fireplaces Number 2
Fireplaces Type Fireplace - Glass Doors
Inclusions Play set
Equipment Built-In Microwave, Dishwasher, Disposal, Dryer, Icemaker, Oven - Single, Stove, Washer, Water Heater, Stainless Steel Appliances
Fireplace Y
Appliance Built-In Microwave, Dishwasher, Disposal, Dryer, Icemaker, Oven - Single, Stove, Washer, Water Heater, Stainless Steel Appliances
Heat Source Natural Gas
Laundry Main Floor
Exterior
Exterior Feature Patio(s)
Parking Features Garage - Front Entry, Garage Door Opener
Garage Spaces 1.0
Utilities Available Cable TV Available, Natural Gas Available, Sewer Available, Water Available, Phone Available, Electric Available
Amenities Available Basketball Courts, Jog/Walk Path, Pool - Outdoor, Community Center, Tot Lots/Playground
Water Access N
Roof Type Architectural Shingle
Accessibility None
Porch Patio(s)
Attached Garage 1
Total Parking Spaces 1
Garage Y
Building
Story 2
Foundation Slab
Sewer Public Sewer
Water Public
Architectural Style Victorian
Level or Stories 2
Additional Building Above Grade, Below Grade
New Construction N
Schools
Elementary Schools Old Bridge
Middle Schools Lake Ridge
High Schools Woodbridge
School District Prince William County Public Schools
Others
HOA Fee Include Snow Removal,Trash
Senior Community No
Tax ID 8293-02-2688
Ownership Fee Simple
SqFt Source Estimated
Acceptable Financing Conventional, FHA, Cash, VA
Horse Property N
Listing Terms Conventional, FHA, Cash, VA
Financing Conventional,FHA,Cash,VA
Special Listing Condition Standard




