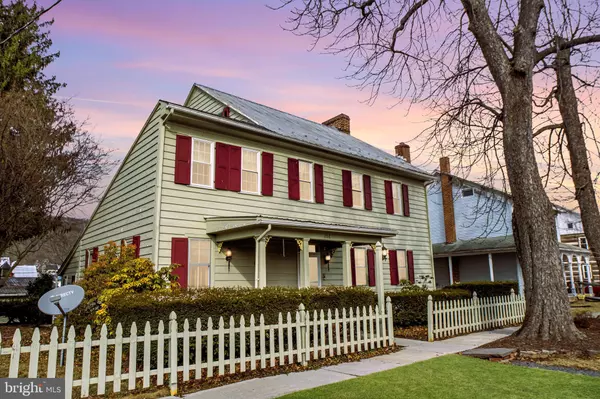208 W AARON SQ Aaronsburg, PA 16820
UPDATED:
02/18/2025 08:46 PM
Key Details
Property Type Single Family Home
Sub Type Detached
Listing Status Active
Purchase Type For Sale
Square Footage 2,700 sqft
Price per Sqft $105
Subdivision None Available
MLS Listing ID PACE2512998
Style Traditional
Bedrooms 3
Full Baths 1
Half Baths 1
HOA Y/N N
Abv Grd Liv Area 2,700
Originating Board BRIGHT
Year Built 1830
Annual Tax Amount $3,862
Tax Year 2024
Lot Size 0.280 Acres
Acres 0.28
Lot Dimensions 0.00 x 0.00
Property Sub-Type Detached
Property Description
Location
State PA
County Centre
Area Haines Twp (16423)
Zoning R
Rooms
Other Rooms Living Room, Primary Bedroom, Kitchen, Laundry, Office, Full Bath, Half Bath, Additional Bedroom
Basement Unfinished, Partial
Interior
Interior Features Attic, Kitchen - Eat-In
Hot Water Electric
Heating Forced Air
Cooling Window Unit(s)
Flooring Hardwood
Fireplaces Number 3
Fireplaces Type Gas/Propane
Inclusions Range, Refrigerator, Dishwasher, Washer/Dryer, 2 Sheds, 4 window a/c units - as-is, 2 ring doorbells (1 at each door)
Fireplace Y
Heat Source Oil
Exterior
Parking Features Other
Garage Spaces 6.0
Water Access N
Roof Type Metal
Street Surface Paved
Accessibility None
Total Parking Spaces 6
Garage Y
Building
Story 2
Foundation Active Radon Mitigation
Sewer Cess Pool
Water Public
Architectural Style Traditional
Level or Stories 2
Additional Building Above Grade, Below Grade
New Construction N
Schools
School District Penns Valley Area
Others
Senior Community No
Tax ID 23-003A,058-,0000-
Ownership Fee Simple
SqFt Source Assessor
Acceptable Financing Cash, Conventional
Listing Terms Cash, Conventional
Financing Cash,Conventional
Special Listing Condition Standard
Virtual Tour https://youtu.be/v6_Sjh1ye_g




