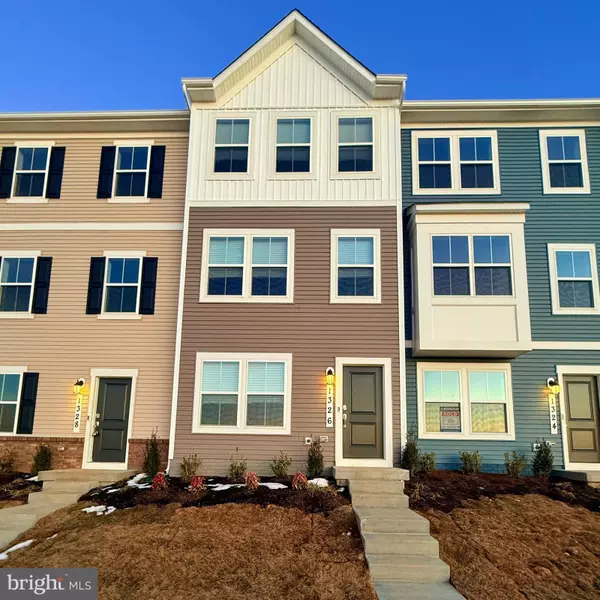1326 CEDAR VALLEY RD Ranson, WV 25438
UPDATED:
01/29/2025 03:28 PM
Key Details
Property Type Townhouse
Sub Type Interior Row/Townhouse
Listing Status Active
Purchase Type For Rent
Square Footage 1,277 sqft
Subdivision None Available
MLS Listing ID WVJF2015656
Style Colonial
Bedrooms 2
Full Baths 2
Half Baths 2
Abv Grd Liv Area 1,277
Originating Board BRIGHT
Year Built 2025
Property Sub-Type Interior Row/Townhouse
Property Description
Location
State WV
County Jefferson
Zoning RESIDENTIAL
Interior
Hot Water Natural Gas
Heating Central
Cooling Central A/C
Heat Source Natural Gas
Exterior
Parking Features Garage - Rear Entry
Garage Spaces 1.0
Water Access N
Accessibility None
Attached Garage 1
Total Parking Spaces 1
Garage Y
Building
Story 3
Foundation Concrete Perimeter
Sewer Public Sewer
Water Public
Architectural Style Colonial
Level or Stories 3
Additional Building Above Grade
New Construction Y
Schools
School District Jefferson County Schools
Others
Pets Allowed Y
Senior Community No
Tax ID NO TAX RECORD
Ownership Other
SqFt Source Estimated
Miscellaneous HOA/Condo Fee
Pets Allowed Case by Case Basis




