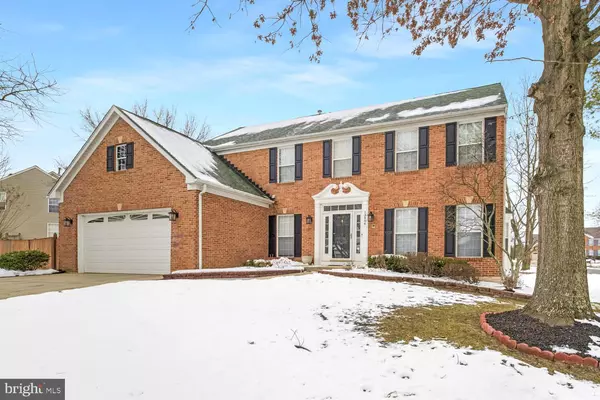13404 TRUMPETER SWAN CT Upper Marlboro, MD 20774
OPEN HOUSE
Sat Jan 25, 12:00pm - 2:00pm
UPDATED:
01/24/2025 05:35 PM
Key Details
Property Type Single Family Home
Sub Type Detached
Listing Status Active
Purchase Type For Sale
Square Footage 2,468 sqft
Price per Sqft $255
Subdivision Perrywood
MLS Listing ID MDPG2139370
Style Colonial
Bedrooms 4
Full Baths 2
Half Baths 2
HOA Fees $83/mo
HOA Y/N Y
Abv Grd Liv Area 2,468
Originating Board BRIGHT
Year Built 1998
Annual Tax Amount $7,881
Tax Year 2024
Lot Size 10,386 Sqft
Acres 0.24
Property Description
Discover this stunning brick-front colonial with 4 bedrooms, 2 full baths, and 2 half baths, designed for comfort and style. The home features a two-story foyer, hardwood floors, and elegant details like columns in the living room and an angled bay window in the dining room. The chef's kitchen boasts granite countertops, stainless steel appliances, a center island, and a built-in desk, blending style and functionality. The adjacent family room offers a cozy gas fireplace and ceiling fan. A partially finished basement with a half bath offers plenty of additional space to add your theater room. The two-car garage provides ample storage. With its timeless charm and modern features, this home won't last long. Schedule your tour today!
Location
State MD
County Prince Georges
Zoning RESIDENTIAL
Rooms
Other Rooms Living Room, Dining Room, Primary Bedroom, Bedroom 2, Bedroom 3, Bedroom 4, Kitchen, Family Room, Foyer, Breakfast Room, Laundry, Recreation Room, Bathroom 2, Primary Bathroom
Basement Daylight, Partial, Fully Finished, Full, Heated, Improved, Interior Access, Walkout Stairs
Interior
Interior Features Bathroom - Soaking Tub, Bathroom - Walk-In Shower, Ceiling Fan(s), Family Room Off Kitchen, Floor Plan - Traditional, Kitchen - Gourmet, Kitchen - Island, Pantry, Primary Bath(s), Recessed Lighting, Walk-in Closet(s)
Hot Water Electric
Heating Heat Pump(s)
Cooling Central A/C
Flooring Carpet, Hardwood
Fireplaces Number 1
Fireplaces Type Electric
Equipment Built-In Microwave, Built-In Range, Dishwasher, Disposal, Dryer - Electric, Exhaust Fan, Microwave, Oven/Range - Gas, Stainless Steel Appliances, Washer, Water Heater
Furnishings No
Fireplace Y
Window Features Screens,Bay/Bow
Appliance Built-In Microwave, Built-In Range, Dishwasher, Disposal, Dryer - Electric, Exhaust Fan, Microwave, Oven/Range - Gas, Stainless Steel Appliances, Washer, Water Heater
Heat Source Electric
Laundry Main Floor
Exterior
Exterior Feature Deck(s), Porch(es)
Parking Features Garage - Front Entry
Garage Spaces 4.0
Fence Privacy, Rear
Amenities Available Common Grounds, Tot Lots/Playground, Tennis Courts, Basketball Courts, Jog/Walk Path, Swimming Pool
Water Access N
Roof Type Shingle
Accessibility None
Porch Deck(s), Porch(es)
Attached Garage 2
Total Parking Spaces 4
Garage Y
Building
Story 3
Foundation Block
Sewer Public Sewer
Water Public
Architectural Style Colonial
Level or Stories 3
Additional Building Above Grade, Below Grade
Structure Type 2 Story Ceilings,9'+ Ceilings,Dry Wall
New Construction N
Schools
School District Prince George'S County Public Schools
Others
HOA Fee Include Reserve Funds
Senior Community No
Tax ID 17032915783
Ownership Fee Simple
SqFt Source Assessor
Acceptable Financing Cash, Conventional, FHA, VA
Listing Terms Cash, Conventional, FHA, VA
Financing Cash,Conventional,FHA,VA
Special Listing Condition Standard




