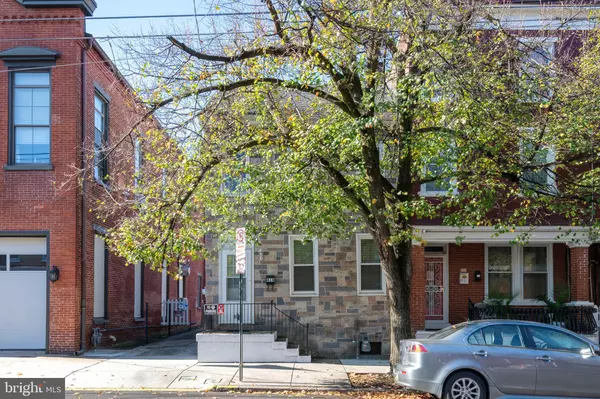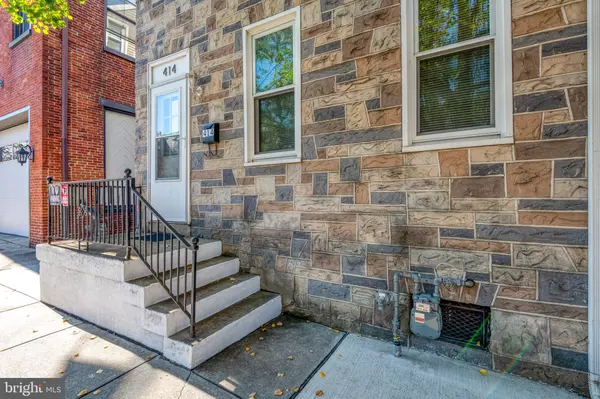414 S QUEEN ST Lancaster, PA 17603
UPDATED:
01/24/2025 02:06 AM
Key Details
Property Type Townhouse
Sub Type End of Row/Townhouse
Listing Status Coming Soon
Purchase Type For Sale
Square Footage 1,152 sqft
Price per Sqft $208
Subdivision Lancaster
MLS Listing ID PALA2060492
Style Traditional
Bedrooms 3
Full Baths 1
HOA Y/N N
Abv Grd Liv Area 1,152
Originating Board BRIGHT
Year Built 1870
Annual Tax Amount $2,359
Tax Year 2024
Lot Size 3,920 Sqft
Acres 0.09
Property Description
Location
State PA
County Lancaster
Area Lancaster City (10533)
Zoning R-113
Rooms
Other Rooms Living Room, Dining Room, Kitchen, Basement
Basement Poured Concrete, Outside Entrance, Sump Pump
Interior
Interior Features Kitchen - Eat-In, Formal/Separate Dining Room, Built-Ins
Hot Water Natural Gas
Heating Forced Air
Cooling Central A/C
Fireplaces Number 1
Equipment Dishwasher, Oven/Range - Gas
Fireplace Y
Window Features Insulated
Appliance Dishwasher, Oven/Range - Gas
Heat Source Natural Gas
Laundry Main Floor
Exterior
Exterior Feature Patio(s)
Parking Features Garage - Front Entry, Oversized
Garage Spaces 3.0
Fence Other, Board
Utilities Available Cable TV Available
Water Access N
Roof Type Shingle,Composite,Rubber
Accessibility None
Porch Patio(s)
Road Frontage Public
Total Parking Spaces 3
Garage Y
Building
Lot Description Level, Rear Yard
Story 2.5
Foundation Other
Sewer Public Sewer
Water Public
Architectural Style Traditional
Level or Stories 2.5
Additional Building Above Grade, Below Grade
New Construction N
Schools
Elementary Schools Carter And Macrae
Middle Schools Jackson
High Schools Mccaskey Campus
School District School District Of Lancaster
Others
Senior Community No
Tax ID 3341829800000
Ownership Fee Simple
SqFt Source Estimated
Acceptable Financing Cash, Conventional
Listing Terms Cash, Conventional
Financing Cash,Conventional
Special Listing Condition Standard




