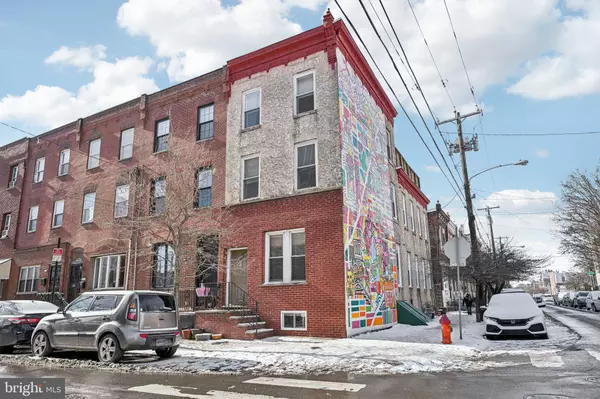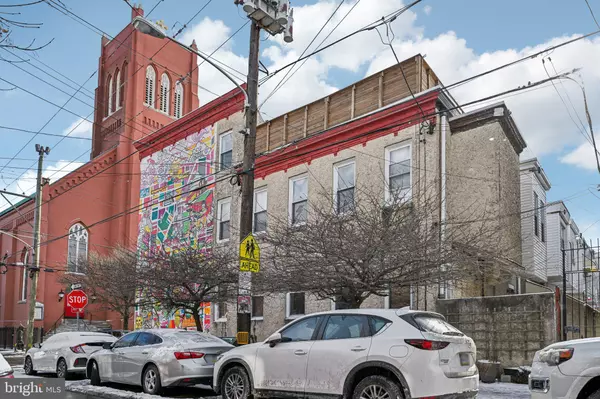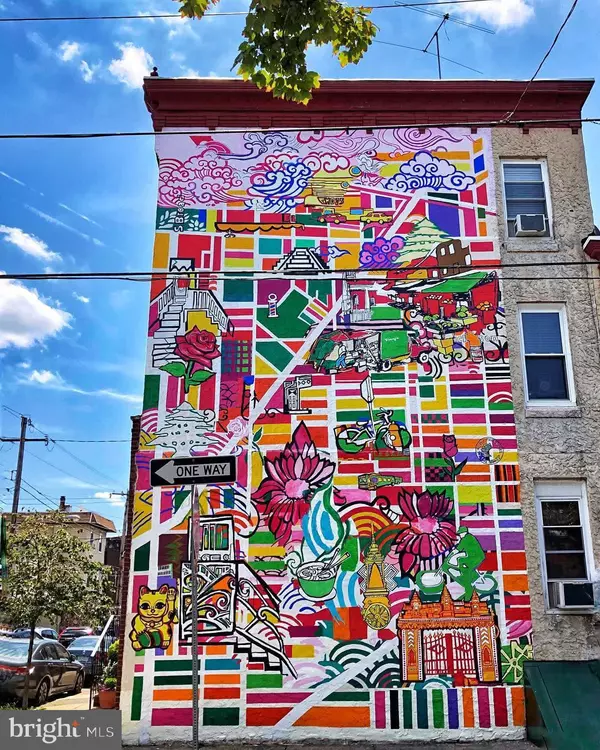1500 S 10TH ST Philadelphia, PA 19147
OPEN HOUSE
Sat Jan 25, 11:00am - 12:30pm
UPDATED:
01/24/2025 06:45 PM
Key Details
Property Type Townhouse
Sub Type End of Row/Townhouse
Listing Status Coming Soon
Purchase Type For Sale
Square Footage 1,954 sqft
Price per Sqft $217
Subdivision East Passyunk Crossing
MLS Listing ID PAPH2437312
Style Traditional
Bedrooms 4
Full Baths 2
Half Baths 1
HOA Y/N N
Abv Grd Liv Area 1,954
Originating Board BRIGHT
Year Built 1900
Annual Tax Amount $6,772
Tax Year 2025
Lot Size 952 Sqft
Acres 0.02
Lot Dimensions 16.00 x 60.00
Property Description
This home offers a large, bright, and airy, open 1st floor plan with half bath, open kitchen, dining and living area, separate vestibule entrance, large windows on three exposures, and a door to the cute rear patio. The 2nd floor has three bedrooms, an office, and one full bath. More excellent light. The 3rd floor offers a primary bedroom suite, superb light, and an awesome walk-out roof deck with nice views.
This property needs work but offers prime space, location, light, and an amazing mural on the northern face. You can incorporate this mural into your new home any way you choose (or remove it if you want a totally different look). With this home, every choice is yours. With light on three exposures and an A+ location—97 Walk-score and an easy walk to everything that Passyunk Avenue, the East Passyunk neighborhood, and the Italian Market have to offer, including the city's finest dining and specialty shops, 1500 S 10th is a superb value ready to be transformed.
THE MURAL—“Migrating Home” by artist Shira Walinsky for Mural Arts Philadelphia “is an interpretive map of the Passyunk Square neighborhood and South Philly vicinity. It uses colorful blocks and waves at the bottom representing the waves of migration and the diversity within the community.” Mural description and permission to use photograph courtesy of Mural Arts Philadelphia.
Location
State PA
County Philadelphia
Area 19147 (19147)
Zoning RSA5
Rooms
Other Rooms Office
Basement Full
Interior
Interior Features Kitchen - Eat-In
Hot Water Natural Gas
Heating Hot Water, Heat Pump(s), Zoned
Cooling Ductless/Mini-Split
Inclusions All appliances
Fireplace N
Heat Source Natural Gas, Electric
Laundry Basement
Exterior
Exterior Feature Patio(s), Deck(s), Roof
Utilities Available Cable TV
Water Access N
Accessibility None
Porch Patio(s), Deck(s), Roof
Garage N
Building
Lot Description Corner, Rear Yard
Story 3
Foundation Stone
Sewer Public Sewer
Water Public
Architectural Style Traditional
Level or Stories 3
Additional Building Above Grade, Below Grade
Structure Type 9'+ Ceilings
New Construction N
Schools
School District The School District Of Philadelphia
Others
Senior Community No
Tax ID 012278100
Ownership Fee Simple
SqFt Source Assessor
Special Listing Condition Standard




