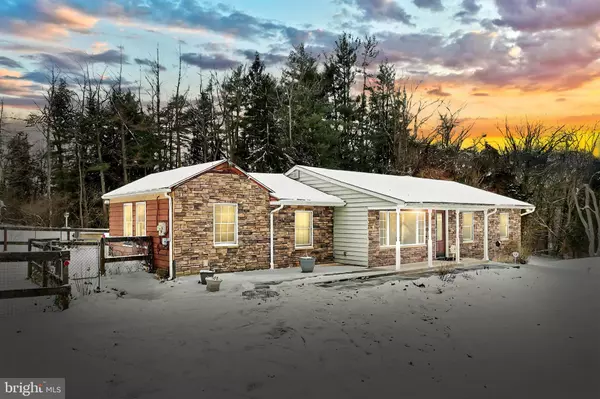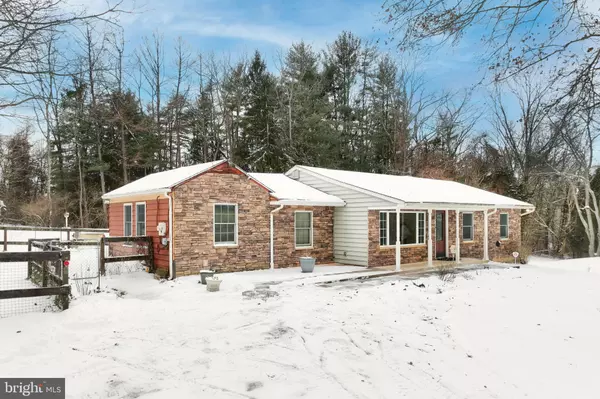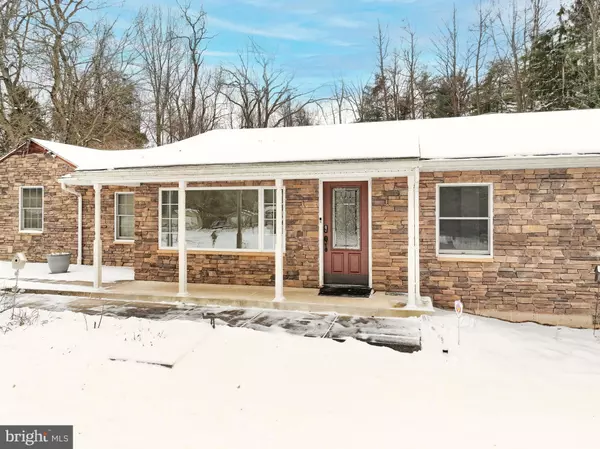291 BAIR RD Delta, PA 17314
UPDATED:
01/24/2025 08:15 PM
Key Details
Property Type Single Family Home
Sub Type Detached
Listing Status Active
Purchase Type For Sale
Square Footage 2,096 sqft
Price per Sqft $197
Subdivision Susquehanna Trails
MLS Listing ID PAYK2074970
Style Ranch/Rambler
Bedrooms 3
Full Baths 3
HOA Y/N N
Abv Grd Liv Area 2,096
Originating Board BRIGHT
Year Built 1963
Annual Tax Amount $4,835
Tax Year 2024
Lot Size 2.680 Acres
Acres 2.68
Property Description
Imagine this: Two idyllic parcels nestled near the Maryland line, combining to create your secluded haven.
The Main Parcel: 4.95 acres of land featuring a charming 3-bedroom, 3-full-bathroom rancher. Discover a cozy living room, kitchen/dining room combo perfect for entertaining, and a relaxing family room. An office provides a dedicated workspace, while additional space was added in 2007, which can be used as an in-law suite or a luxurious private bedroom retreat.
Unwind in Nature: Spend warm afternoons watching deer roam freely across your expansive property. Enjoy the tranquility and peacefulness that only nature can provide.
Accessibility: One of the full bathrooms was thoughtfully converted from a bedroom and could easily be converted back into a 4th bedroom.
The Second Parcel: 3.47 acres of enchanting woodland, brimming with mature trees, awaits your exploration. A picturesque stream adds to the natural beauty of this secluded retreat.
A Touch of Rustic Charm: A one-room cabin, currently in fair condition, sits on the property. Though it lacks water and septic, it offers a canvas for your creative vision – perhaps a cozy guest house, a workshop, or a studio for your hobbies.
Privacy, and Location, location, location
Location
State PA
County York
Area Peach Bottom Twp (15243)
Zoning RESIDENTIAL
Rooms
Other Rooms Living Room, Dining Room, Bedroom 2, Bedroom 3, Kitchen, Family Room, Bedroom 1, Laundry, Office
Basement Walkout Stairs, Windows, Unfinished, Outside Entrance
Main Level Bedrooms 3
Interior
Interior Features Bathroom - Walk-In Shower, Ceiling Fan(s), Combination Kitchen/Dining, Entry Level Bedroom, Recessed Lighting, Wood Floors, Carpet, Walk-in Closet(s)
Hot Water Propane
Heating Forced Air
Cooling Central A/C
Flooring Hardwood
Inclusions Refrigerator and backup generator supplies some of the house
Equipment Built-In Microwave, Dishwasher, Oven - Double, Oven/Range - Electric, Refrigerator
Furnishings No
Fireplace N
Window Features Insulated
Appliance Built-In Microwave, Dishwasher, Oven - Double, Oven/Range - Electric, Refrigerator
Heat Source Propane - Leased
Laundry Main Floor
Exterior
Utilities Available Cable TV
Water Access N
View Trees/Woods, Creek/Stream
Roof Type Asphalt
Street Surface Black Top
Accessibility Entry Slope <1', Mobility Improvements
Road Frontage Boro/Township
Garage N
Building
Story 1
Foundation Crawl Space, Block
Sewer On Site Septic
Water Well
Architectural Style Ranch/Rambler
Level or Stories 1
Additional Building Above Grade, Below Grade
Structure Type Dry Wall
New Construction N
Schools
Middle Schools South Eastern
High Schools Kennard-Dale
School District South Eastern
Others
Senior Community No
Tax ID 43-000-04-0463-00-00000
Ownership Fee Simple
SqFt Source Assessor
Security Features 24 hour security
Acceptable Financing Cash, Conventional
Listing Terms Cash, Conventional
Financing Cash,Conventional
Special Listing Condition Standard




