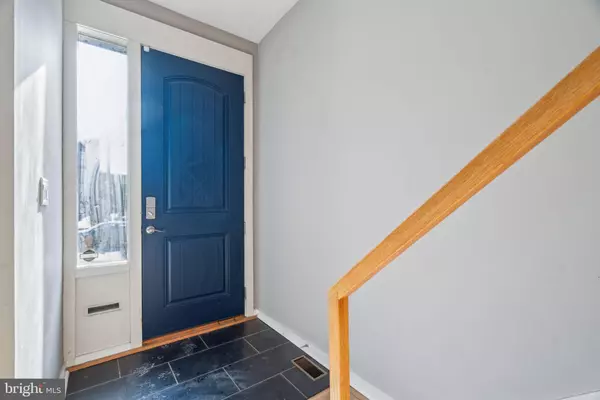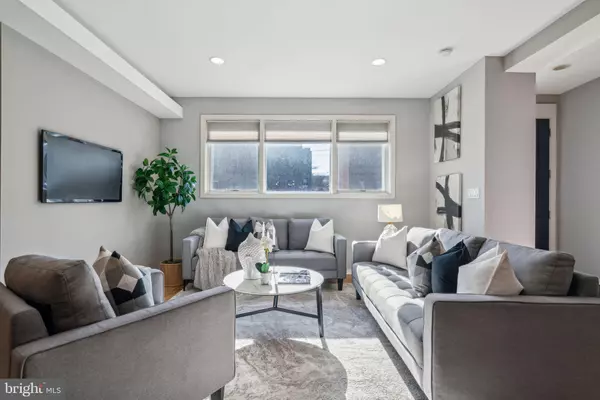2011 W GIRARD AVE Philadelphia, PA 19130
OPEN HOUSE
Sat Jan 25, 11:00am - 1:00pm
UPDATED:
01/24/2025 09:53 AM
Key Details
Property Type Single Family Home, Townhouse
Sub Type Twin/Semi-Detached
Listing Status Active
Purchase Type For Sale
Square Footage 2,088 sqft
Price per Sqft $251
Subdivision Fairmount
MLS Listing ID PAPH2437100
Style Straight Thru
Bedrooms 3
Full Baths 2
Half Baths 1
HOA Y/N N
Abv Grd Liv Area 2,088
Originating Board BRIGHT
Year Built 1915
Annual Tax Amount $9,741
Tax Year 2025
Lot Size 947 Sqft
Acres 0.02
Lot Dimensions 27.00 x 36.00
Property Description
The main floor features an open concept layout, with ample space for living, dining, and kitchen. There is a convenient half bath off of the living room. The kitchen has a tall breakfast bar, and features butcher block countertops, tons of cabinetry, under cabinet lighting, and stainless steel appliances.
Outside, the rear patio is the perfect spot for grilling and entertaining.
Downstairs, the fully finished basement adds even more entertaining and living space.
The second floor has two spacious bedrooms, laundry, and a full bathroom. One bedroom has a walk-in closet with custom shelving, as well as a nook perfect for a small office space. The second bedroom also has a large closet with custom shelving. The hallway closet houses the convenient washer and dryer, with some extra shelving. The spacious bathroom has a double vanity and a tub shower combo.
The primary suite, on the third floor, is the perfect oasis for relaxation. The primary bedroom itself is spacious, and flows into a custom walk-in closet that leads into the primary bathroom. The bathroom features a double vanity, a jetted soaking tub, and large standing shower with a rainfall shower head. The primary bedroom has its own private balcony, perfect for some private morning or evening relaxation.
Access to the roof deck is also on the third floor. This third outdoor space has ample room for outdoor furniture, perfect for entertaining and relaxing.
Located in the thriving Fairmount neighborhood, this home is just moments away from Fairmount Park, restaurants and coffee shops, and the world-famous Philadelphia Museum of Art. Schedule your tour today!
Location
State PA
County Philadelphia
Area 19130 (19130)
Zoning RM1
Rooms
Other Rooms Living Room, Dining Room, Primary Bedroom, Bedroom 2, Bedroom 3, Kitchen, Family Room, Foyer, Primary Bathroom, Full Bath, Half Bath
Basement Fully Finished
Interior
Interior Features Kitchen - Eat-In
Hot Water Natural Gas
Heating Forced Air
Cooling Central A/C
Inclusions Washer, Dryer and Refrigerator
Equipment Microwave, Refrigerator, Stainless Steel Appliances, Oven/Range - Gas, Dishwasher
Fireplace N
Appliance Microwave, Refrigerator, Stainless Steel Appliances, Oven/Range - Gas, Dishwasher
Heat Source Natural Gas
Laundry Upper Floor
Exterior
Exterior Feature Balcony, Roof, Patio(s)
Water Access N
Accessibility None
Porch Balcony, Roof, Patio(s)
Garage N
Building
Story 3
Foundation Stone
Sewer Public Sewer
Water Public
Architectural Style Straight Thru
Level or Stories 3
Additional Building Above Grade, Below Grade
New Construction N
Schools
School District Philadelphia City
Others
Senior Community No
Tax ID 291021300
Ownership Fee Simple
SqFt Source Assessor
Acceptable Financing Cash, Conventional, FHA, VA
Listing Terms Cash, Conventional, FHA, VA
Financing Cash,Conventional,FHA,VA
Special Listing Condition Standard




