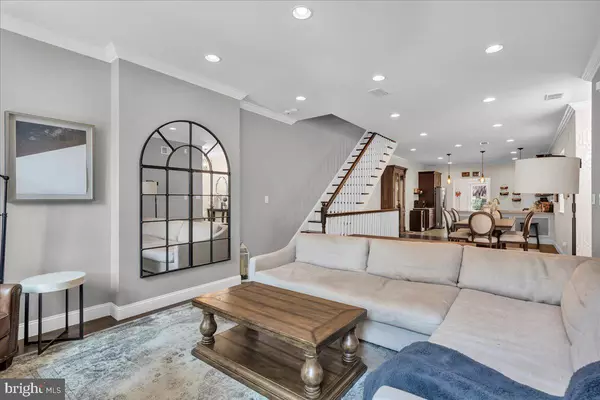1421 MOORE ST Philadelphia, PA 19145
OPEN HOUSE
Sat Jan 25, 10:00am - 12:00pm
UPDATED:
01/23/2025 02:27 PM
Key Details
Property Type Single Family Home, Townhouse
Sub Type Twin/Semi-Detached
Listing Status Active
Purchase Type For Sale
Square Footage 2,809 sqft
Price per Sqft $224
Subdivision Newbold
MLS Listing ID PAPH2437936
Style Straight Thru
Bedrooms 4
Full Baths 3
Half Baths 1
HOA Y/N N
Abv Grd Liv Area 2,809
Originating Board BRIGHT
Year Built 1920
Annual Tax Amount $6,649
Tax Year 2024
Lot Size 1,866 Sqft
Acres 0.04
Lot Dimensions 21.00 x 88.00
Property Description
Location
State PA
County Philadelphia
Area 19145 (19145)
Zoning RSA3
Rooms
Basement Full
Interior
Interior Features Butlers Pantry, Breakfast Area, Dining Area, Family Room Off Kitchen, Floor Plan - Open, Primary Bath(s)
Hot Water Natural Gas
Heating Forced Air
Cooling Central A/C
Inclusions All appliances
Furnishings No
Fireplace N
Heat Source Natural Gas
Laundry Basement
Exterior
Exterior Feature Deck(s), Breezeway, Patio(s), Roof
Water Access N
Accessibility 2+ Access Exits
Porch Deck(s), Breezeway, Patio(s), Roof
Garage N
Building
Story 3
Foundation Brick/Mortar
Sewer Public Sewer
Water Public
Architectural Style Straight Thru
Level or Stories 3
Additional Building Above Grade, Below Grade
New Construction N
Schools
School District Philadelphia City
Others
Senior Community No
Tax ID 365404700
Ownership Fee Simple
SqFt Source Assessor
Security Features Security Gate,Monitored,Motion Detectors
Special Listing Condition Standard




