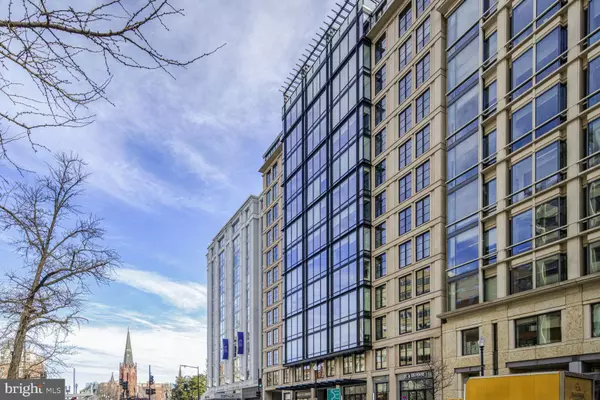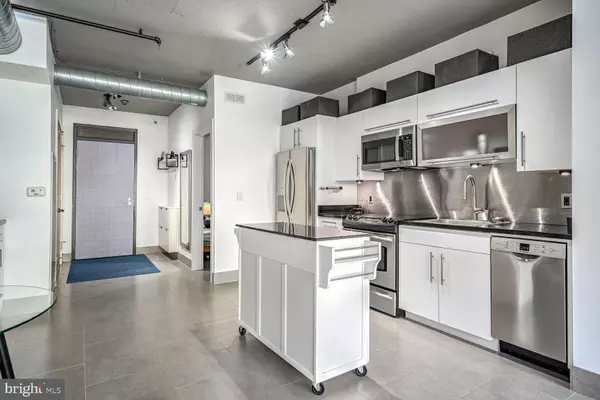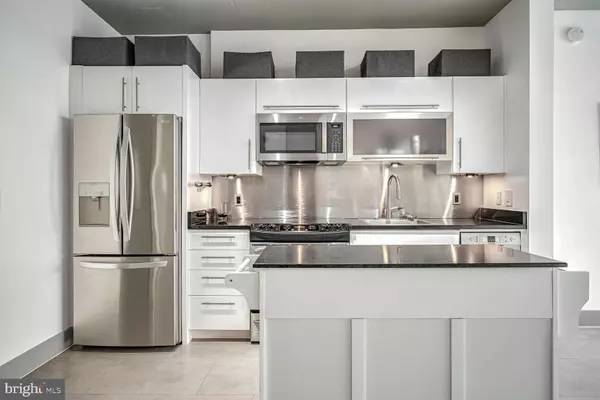1133 14TH ST NW #504 Washington, DC 20005
OPEN HOUSE
Sun Jan 26, 1:00pm - 3:00pm
UPDATED:
01/24/2025 08:38 PM
Key Details
Property Type Condo
Sub Type Condo/Co-op
Listing Status Active
Purchase Type For Sale
Square Footage 920 sqft
Price per Sqft $716
Subdivision Central
MLS Listing ID DCDC2175528
Style Contemporary
Bedrooms 2
Full Baths 1
Condo Fees $850/mo
HOA Y/N N
Abv Grd Liv Area 920
Originating Board BRIGHT
Year Built 2006
Annual Tax Amount $4,168
Tax Year 2018
Property Description
Location
State DC
County Washington
Zoning D-6
Rooms
Main Level Bedrooms 2
Interior
Interior Features Breakfast Area, Combination Kitchen/Dining, Floor Plan - Open
Hot Water Natural Gas
Heating Heat Pump(s)
Cooling Other
Flooring Ceramic Tile
Equipment Dishwasher, Disposal, Dryer, Microwave, Stove, Refrigerator, Washer
Fireplace N
Window Features Double Pane
Appliance Dishwasher, Disposal, Dryer, Microwave, Stove, Refrigerator, Washer
Heat Source Electric
Laundry Has Laundry
Exterior
Parking Features Garage Door Opener
Garage Spaces 1.0
Parking On Site 1
Utilities Available Cable TV Available
Amenities Available Party Room, Elevator, Extra Storage
Water Access N
View City
Roof Type Unknown
Accessibility 48\"+ Halls, Doors - Swing In, Elevator
Attached Garage 1
Total Parking Spaces 1
Garage Y
Building
Story 1
Unit Features Hi-Rise 9+ Floors
Foundation Pillar/Post/Pier
Sewer Public Sewer
Water Public
Architectural Style Contemporary
Level or Stories 1
Additional Building Above Grade
Structure Type 9'+ Ceilings,High
New Construction N
Schools
School District District Of Columbia Public Schools
Others
Pets Allowed Y
HOA Fee Include Water,Sewer,High Speed Internet
Senior Community No
Tax ID 0247//2256
Ownership Condominium
Security Features Desk in Lobby,Doorman,Electric Alarm,Exterior Cameras,Fire Detection System,Main Entrance Lock,Resident Manager,Sprinkler System - Indoor,Surveillance Sys,Smoke Detector
Horse Property N
Special Listing Condition Standard
Pets Allowed No Pet Restrictions




