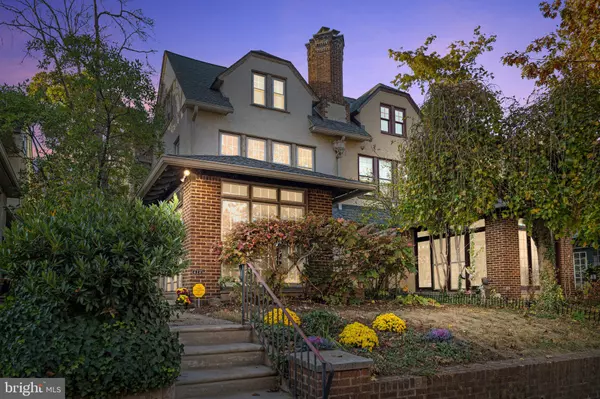428 S 47TH ST Philadelphia, PA 19143
Annie & Nikki The Busy Blondes
Real Broker, LLC (MD/DC/VA)
admin@thebusyblondes.com +1(202) 841-7601OPEN HOUSE
Sat Jan 25, 10:00am - 12:00pm
Sun Jan 26, 11:00am - 1:00pm
UPDATED:
01/23/2025 12:01 PM
Key Details
Property Type Single Family Home, Townhouse
Sub Type Twin/Semi-Detached
Listing Status Coming Soon
Purchase Type For Sale
Square Footage 2,548 sqft
Price per Sqft $317
Subdivision University City
MLS Listing ID PAPH2437624
Style Traditional
Bedrooms 5
Full Baths 2
HOA Y/N N
Abv Grd Liv Area 2,548
Originating Board BRIGHT
Year Built 1922
Annual Tax Amount $11,548
Tax Year 2024
Lot Size 3,080 Sqft
Acres 0.07
Lot Dimensions 28.00 x 110.00
Property Description
The formal dining room, offers with a butlers pantry and the adjoining kitchen solarium affording elegant spaces for entertaining, while the brick gas fireplace invites relaxation and cozy nights. The home is equipped with a 2-zone central air conditioning system, ensuring comfort throughout each floor. A rare find in the city, this property includes a one-car garage and an additional parking space & all new windows throughout. The perennial front and side gardens promise vibrant blooms, enhancing the home's curb appeal. The second and third floors offer an expansive layout with bright bedrooms, ample storage, and beautifully appointed hall bathrooms. On the third floor there is an expansive den/family room, endless potential with this flex space while offering an abundance of natural light.
Experience the perfect blend of classic elegance and modern luxury at 428 South 47th Street. Within blocks of Clark Park and its Farmers' Market, Honeysuckle Provisions, ReAnimator Coffee, Knockbox Cafe, Local 44, Bottle Shop, Green Line Cafe, Dottie's Donuts, Milkcrate Cafe, TacoTaco Mexican, Tampopo, Pop Shop, Renata's, Clarkville, Baltimore Avenue Restaurant Row, CVS, Mariposa Food Co-op & University City Swim Club. Walk to HUP, Penn, CHOP, Penn Vet, Drexel, St Joseph's Science Campus. 10 minutes to Center City by car and plenty of convenient SEPTA options.
Location
State PA
County Philadelphia
Area 19143 (19143)
Zoning RSA3
Rooms
Basement Full, Unfinished
Interior
Interior Features Additional Stairway, Bar, Breakfast Area, Built-Ins, Butlers Pantry, Curved Staircase, Floor Plan - Traditional, Formal/Separate Dining Room, Kitchen - Eat-In, Pantry, Stain/Lead Glass, Wood Floors
Hot Water Natural Gas
Heating Forced Air, Central
Cooling Central A/C
Flooring Hardwood
Fireplaces Number 1
Fireplaces Type Brick, Corner, Gas/Propane
Inclusions All appliances in "as is" condition.
Fireplace Y
Heat Source Natural Gas
Exterior
Exterior Feature Deck(s), Breezeway, Enclosed, Porch(es), Patio(s)
Parking Features Garage - Rear Entry, Basement Garage
Garage Spaces 2.0
Water Access N
Accessibility None
Porch Deck(s), Breezeway, Enclosed, Porch(es), Patio(s)
Attached Garage 1
Total Parking Spaces 2
Garage Y
Building
Story 3
Foundation Brick/Mortar
Sewer Public Sewer
Water Public
Architectural Style Traditional
Level or Stories 3
Additional Building Above Grade, Below Grade
New Construction N
Schools
School District Philadelphia City
Others
Senior Community No
Tax ID 461199700
Ownership Fee Simple
SqFt Source Assessor
Special Listing Condition Standard




