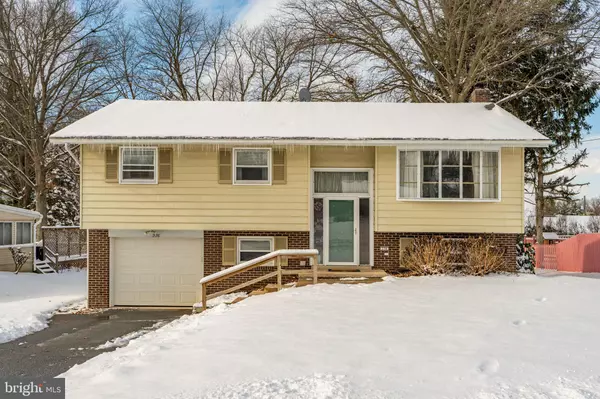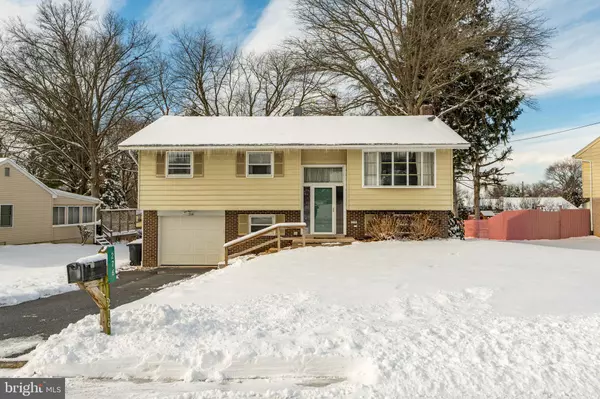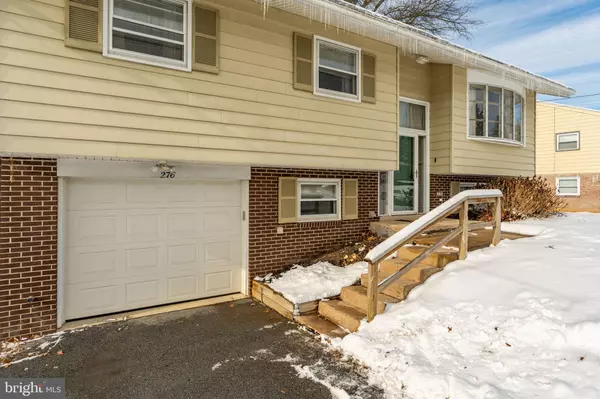276 LONGFELLOW DR Lancaster, PA 17602
OPEN HOUSE
Sat Jan 25, 1:00pm - 3:00pm
UPDATED:
01/24/2025 04:06 AM
Key Details
Property Type Single Family Home
Sub Type Detached
Listing Status Active
Purchase Type For Sale
Square Footage 1,640 sqft
Price per Sqft $204
Subdivision Linville Circle
MLS Listing ID PALA2060910
Style Bi-level
Bedrooms 4
Full Baths 2
HOA Y/N N
Abv Grd Liv Area 1,160
Originating Board BRIGHT
Year Built 1970
Annual Tax Amount $5,208
Tax Year 2024
Lot Size 0.270 Acres
Acres 0.27
Lot Dimensions 0.00 x 0.00
Property Description
As you step inside, you'll be greeted by an abundance of natural light that highlights the open and airy living spaces. The main floor features 3 spacious bedrooms and a full bath. The heart of the home is the bright and inviting dining room, which flows seamlessly into a large elevated back deck—ideal for entertaining or enjoying quiet moments while overlooking the generous .25+ acre backyard.
The finished basement provides even more living space, a cozy fireplace and outdoor access to the back patio. A fourth bedroom in the basement offers flexibility for guests, a home office, or an additional family member. Plus, the basement bathroom recently updated with a stunning new shower! The basement is equipped with plenty of storage space and is perfect for hosting gatherings with direct access to the outdoors.
The attached garage adds convenience, while the expansive backyard features a play set and a shed for all your outdoor storage needs. Whether you're relaxing on the deck, hosting a BBQ, or watching the kids play, this home provides all the outdoor space you need.
Don't miss the chance to own this versatile, move-in ready home in a desirable location. Schedule a showing today and see why 276 Longfellow Drive is the perfect place to call home!
Location
State PA
County Lancaster
Area Lancaster City (10533)
Zoning RESIDENTIAL
Rooms
Other Rooms Living Room, Dining Room, Bedroom 2, Bedroom 3, Bedroom 4, Kitchen, Family Room, Den, Foyer, Bedroom 1, Laundry, Bathroom 2, Bathroom 3, Attic
Basement Fully Finished, Garage Access, Walkout Level
Main Level Bedrooms 3
Interior
Interior Features Dining Area, Built-Ins
Hot Water Electric
Heating Baseboard - Electric, Forced Air
Cooling Central A/C
Flooring Hardwood
Fireplaces Number 1
Fireplaces Type Gas/Propane
Equipment Dishwasher, Oven/Range - Electric, Disposal
Fireplace Y
Window Features Screens
Appliance Dishwasher, Oven/Range - Electric, Disposal
Heat Source Electric
Laundry Lower Floor
Exterior
Exterior Feature Patio(s)
Parking Features Inside Access
Garage Spaces 1.0
Utilities Available Cable TV Available
Water Access N
Roof Type Shingle,Composite
Accessibility None
Porch Patio(s)
Attached Garage 1
Total Parking Spaces 1
Garage Y
Building
Story 2
Foundation Other
Sewer Public Sewer
Water Public
Architectural Style Bi-level
Level or Stories 2
Additional Building Above Grade, Below Grade
New Construction N
Schools
High Schools Lampeter-Strasburg
School District Lampeter-Strasburg
Others
Senior Community No
Tax ID 790-30720-0-0000
Ownership Fee Simple
SqFt Source Assessor
Security Features Smoke Detector
Acceptable Financing Cash, Conventional
Listing Terms Cash, Conventional
Financing Cash,Conventional
Special Listing Condition Standard




