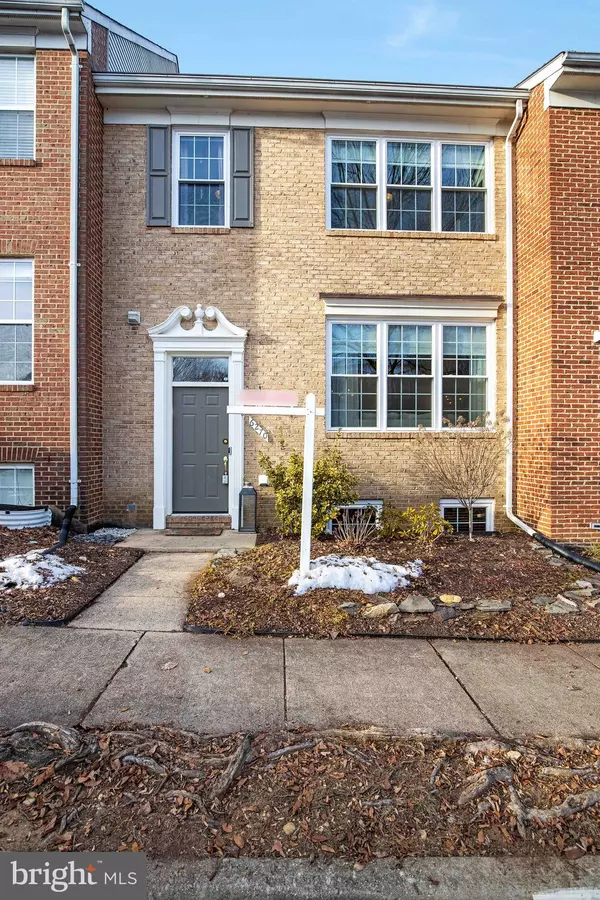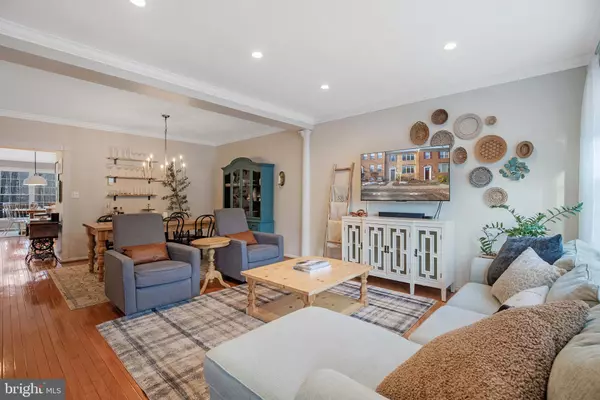6270 TALIAFERRO WAY Alexandria, VA 22315
Annie & Nikki The Busy Blondes
Real Broker, LLC (MD/DC/VA)
admin@thebusyblondes.com +1(202) 841-7601UPDATED:
01/24/2025 11:44 AM
Key Details
Property Type Townhouse
Sub Type Interior Row/Townhouse
Listing Status Active
Purchase Type For Rent
Square Footage 2,644 sqft
Subdivision Kingstowne
MLS Listing ID VAFX2217690
Style Colonial
Bedrooms 3
Full Baths 3
Half Baths 1
HOA Fees $104/mo
Abv Grd Liv Area 1,763
Originating Board BRIGHT
Year Built 1994
Lot Size 1,870 Sqft
Acres 0.04
Property Description
This warm and inviting Bedford model boasts an open floor plan filled with natural light and showcases beautiful hardwood floors on the main level and offers over 2,600 square feet of living space. You are greeted by a bright living room and stylish dining room, perfect for entertaining or everyday living. The updated kitchen is a chef's dream, featuring gleaming quartz countertops, 42-inch white cabinetry with modern stainless pulls, and stainless-steel appliances. Adjacent to the kitchen, a cozy multi-sided fireplace creates a charming ambiance. Off the main level, there is a nice deck, perfect for grilling, entertaining, or simply hanging out and enjoying the outdoors.
Upstairs, the spacious primary suite impresses with its vaulted ceiling, a generously sized walk-in closet, and a luxurious en-suite bath complete with a dual quartz vanity, a relaxing soaking tub, and a separate glass-enclosed shower. The upper level provides a serene retreat after a long day. Two additional bedrooms and a well-appointed hall bath complete the upper floor.
The walk-out lower level offers exceptional versatility with a large recreation room featuring recessed lighting, a full bath, and direct access to the fully fenced backyard—perfect for entertaining or unwinding in privacy.
Enjoy all the incredible amenities that Kingstowne has to offer, including pools, fitness centers, walking trails, tennis courts, and more. Conveniently located just minutes from premier shopping, dining, and major transportation routes, this home delivers the ideal blend of comfort, convenience, and community.
Don't miss your chance to live in this exceptional residence!
Location
State VA
County Fairfax
Zoning 304
Rooms
Other Rooms Living Room, Dining Room, Primary Bedroom, Bedroom 2, Bedroom 3, Kitchen, Family Room, Breakfast Room, Recreation Room, Primary Bathroom
Basement Full
Interior
Interior Features Carpet, Family Room Off Kitchen, Floor Plan - Open, Kitchen - Eat-In, Formal/Separate Dining Room, Primary Bath(s), Pantry, Recessed Lighting, Bathroom - Soaking Tub, Upgraded Countertops, Walk-in Closet(s), Wood Floors
Hot Water Natural Gas
Heating Forced Air
Cooling Central A/C
Fireplaces Number 1
Inclusions wine cooler in the basement
Equipment Built-In Microwave, Dryer, Washer, Dishwasher, Disposal, Refrigerator, Icemaker, Stove
Furnishings No
Fireplace Y
Appliance Built-In Microwave, Dryer, Washer, Dishwasher, Disposal, Refrigerator, Icemaker, Stove
Heat Source Natural Gas
Laundry Basement
Exterior
Exterior Feature Deck(s)
Garage Spaces 2.0
Parking On Site 2
Fence Rear
Amenities Available Bike Trail, Exercise Room, Jog/Walk Path, Pool - Outdoor, Recreational Center, Tennis Courts, Tot Lots/Playground, Volleyball Courts
Water Access N
Accessibility None
Porch Deck(s)
Total Parking Spaces 2
Garage N
Building
Story 3
Foundation Other
Sewer Public Sewer
Water Public
Architectural Style Colonial
Level or Stories 3
Additional Building Above Grade, Below Grade
New Construction N
Schools
Elementary Schools Lane
Middle Schools Hayfield Secondary School
High Schools Hayfield
School District Fairfax County Public Schools
Others
Pets Allowed Y
HOA Fee Include Common Area Maintenance,Snow Removal,Trash
Senior Community No
Tax ID 0913 11070038
Ownership Other
SqFt Source Assessor
Miscellaneous Trash Removal
Pets Allowed Case by Case Basis, Cats OK, Dogs OK, Pet Addendum/Deposit




