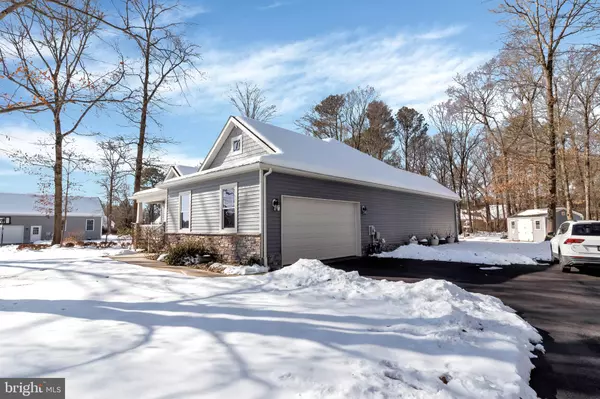11595 ERINS WALK Bridgeville, DE 19933
UPDATED:
01/21/2025 08:01 PM
Key Details
Property Type Single Family Home
Sub Type Detached
Listing Status Active
Purchase Type For Sale
Square Footage 1,893 sqft
Price per Sqft $219
Subdivision None Available
MLS Listing ID DESU2076750
Style Cape Cod
Bedrooms 3
Full Baths 2
HOA Fees $200/ann
HOA Y/N Y
Abv Grd Liv Area 1,893
Originating Board BRIGHT
Year Built 2014
Annual Tax Amount $1,039
Tax Year 2024
Lot Size 0.750 Acres
Acres 0.75
Property Description
The home includes 3 generously-sized bedrooms that provide ample space for relaxation and privacy, along with 2 well-appointed bathrooms ensuring convenience for family and guests. A bright sunroom adds an extra layer of comfort and enjoyment, ideal for soaking in natural light. Luxury vinyl plank flooring flows throughout the majority of the home, combining style with easy maintenance.
The kitchen is appointed with custom-built, handcrafted Amish cabinetry in a maple finish and boasts beautiful granite countertops, enhancing both functionality and aesthetics. Gutter shields provide peace of mind, keeping maintenance to a minimum. The property sits on a nice-sized lot with mature trees, creating an inviting outdoor space perfect for gardening and bird watching.
A side entry garage adds to the home's curb appeal and offers easy access to the house, while the paved driveway provides plenty of parking space and enhances the overall aesthetic of the property.
This charming home is a perfect blend of comfort and style, ready for you to make it your own. Don't miss the opportunity to experience peaceful living in Apple Tree Crossing!
Location
State DE
County Sussex
Area Nanticoke Hundred (31011)
Zoning AR-1
Rooms
Other Rooms Living Room, Primary Bedroom, Bedroom 2, Kitchen, Foyer, Bedroom 1, Sun/Florida Room, Laundry, Mud Room, Bathroom 1, Primary Bathroom
Main Level Bedrooms 3
Interior
Interior Features Bathroom - Stall Shower, Carpet, Ceiling Fan(s), Entry Level Bedroom, Pantry, Primary Bath(s), Recessed Lighting, Floor Plan - Open, Upgraded Countertops
Hot Water Electric
Heating Heat Pump(s)
Cooling Central A/C
Flooring Carpet, Luxury Vinyl Plank
Equipment Oven/Range - Electric, Refrigerator, Dishwasher, Built-In Microwave, Washer, Dryer, Water Heater
Fireplace N
Window Features Screens
Appliance Oven/Range - Electric, Refrigerator, Dishwasher, Built-In Microwave, Washer, Dryer, Water Heater
Heat Source Electric
Laundry Main Floor
Exterior
Exterior Feature Porch(es)
Parking Features Garage Door Opener
Garage Spaces 5.0
Water Access N
Accessibility 2+ Access Exits
Porch Porch(es)
Attached Garage 1
Total Parking Spaces 5
Garage Y
Building
Story 1
Foundation Brick/Mortar
Sewer Gravity Sept Fld
Water Private, Well
Architectural Style Cape Cod
Level or Stories 1
Additional Building Above Grade, Below Grade
New Construction N
Schools
School District Woodbridge
Others
Senior Community No
Tax ID 430-16.00-172.00
Ownership Fee Simple
SqFt Source Estimated
Security Features Smoke Detector,Carbon Monoxide Detector(s)
Acceptable Financing Conventional, FHA, USDA, VA
Listing Terms Conventional, FHA, USDA, VA
Financing Conventional,FHA,USDA,VA
Special Listing Condition Standard




