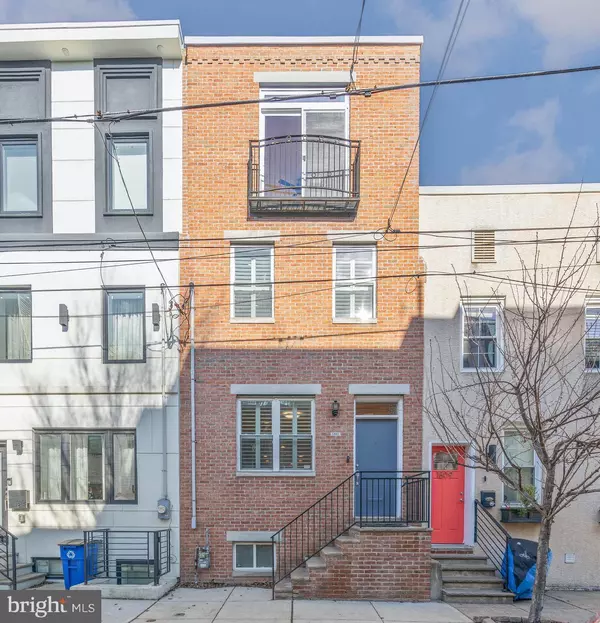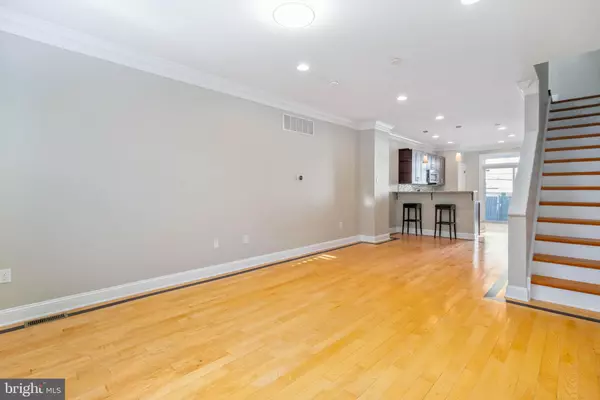1811 MANTON ST Philadelphia, PA 19146
OPEN HOUSE
Sat Jan 25, 12:00pm - 1:00pm
Sun Jan 26, 1:00pm - 2:00pm
UPDATED:
01/24/2025 11:07 AM
Key Details
Property Type Townhouse
Sub Type Interior Row/Townhouse
Listing Status Active
Purchase Type For Sale
Subdivision Point Breeze
MLS Listing ID PAPH2437404
Style Straight Thru
Bedrooms 4
Full Baths 2
Half Baths 1
HOA Y/N N
Originating Board BRIGHT
Year Built 2012
Annual Tax Amount $6,163
Tax Year 2025
Lot Size 912 Sqft
Acres 0.02
Lot Dimensions 16.00 x 57.00
Property Description
Location
State PA
County Philadelphia
Area 19146 (19146)
Zoning RSA5
Rooms
Basement Fully Finished
Main Level Bedrooms 4
Interior
Hot Water Natural Gas
Heating Forced Air
Cooling Central A/C
Fireplace N
Heat Source Natural Gas
Laundry Has Laundry
Exterior
Water Access N
Accessibility None
Garage N
Building
Story 3
Foundation Concrete Perimeter
Sewer Public Sewer
Water Public
Architectural Style Straight Thru
Level or Stories 3
Additional Building Above Grade, Below Grade
New Construction N
Schools
School District The School District Of Philadelphia
Others
Senior Community No
Tax ID 361047200
Ownership Fee Simple
SqFt Source Assessor
Special Listing Condition Standard




