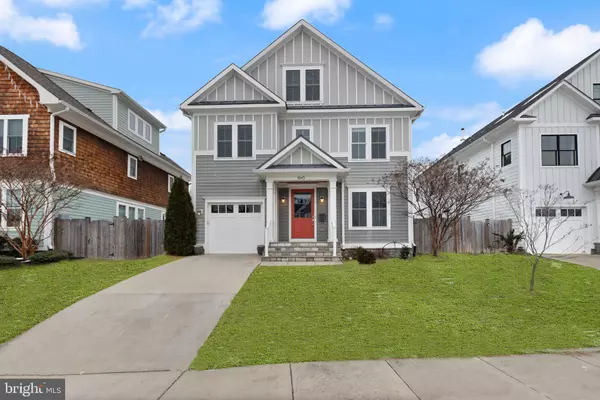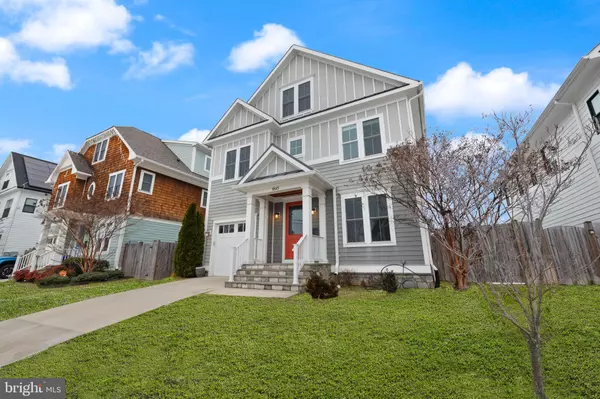1845 N COLUMBUS ST Arlington, VA 22207
OPEN HOUSE
Sun Jan 26, 1:00pm - 3:00pm
UPDATED:
01/24/2025 01:56 PM
Key Details
Property Type Single Family Home
Sub Type Detached
Listing Status Active
Purchase Type For Sale
Square Footage 4,317 sqft
Price per Sqft $412
Subdivision Highview Park
MLS Listing ID VAAR2052368
Style Traditional
Bedrooms 5
Full Baths 5
Half Baths 1
HOA Y/N N
Abv Grd Liv Area 3,190
Originating Board BRIGHT
Year Built 2017
Annual Tax Amount $15,799
Tax Year 2024
Lot Size 5,931 Sqft
Acres 0.14
Property Description
OPEN HOUSES - - 01/23 from 4-6pm; 01/24 from 4-6:30pm; 01/25 from 1-3pm; 01/26 from 1-3pm - -
1845 N Columbus Street in Arlington, Virginia, is a single-family home built in 2017. It was constructed by the award-winning builder Griffin-Moran, who is known for quality craftsmanship and attention to detail.
The home offers high ceilings, detailed moldings, custom cabinetry, and designer finishes throughout. The master suite includes a tray ceiling, a luxurious bathroom, and a walk-in closet with custom built-ins. There are four additional bedrooms, each with its own bathroom. The expansive lower level features flexible spaces and walk-out stairs. Additional amenities include a one-car garage, mudroom, and powder room.
The property is situated on a 5,810 square foot lot in the Highview Park neighborhood.
The home is located near several shopping centers, parks, and schools, including Glebe Elementary, Swanson Middle, and Yorktown High. It is also conveniently located near public transportation options, with the Ballston-MU Metro station approximately 1.4 miles away.
Location
State VA
County Arlington
Zoning R-6
Rooms
Basement Connecting Stairway, Fully Finished, Heated, Interior Access, Outside Entrance, Side Entrance, Walkout Stairs, Windows
Interior
Interior Features Bathroom - Soaking Tub, Bathroom - Stall Shower, Bathroom - Tub Shower, Breakfast Area, Carpet, Combination Kitchen/Dining, Combination Kitchen/Living, Dining Area, Floor Plan - Open, Kitchen - Eat-In, Kitchen - Gourmet, Kitchen - Island, Primary Bath(s), Recessed Lighting, Walk-in Closet(s), Window Treatments, Wood Floors
Hot Water Natural Gas
Heating Forced Air
Cooling Central A/C
Flooring Carpet, Ceramic Tile, Wood
Fireplaces Number 1
Equipment Built-In Microwave, Cooktop, Dishwasher, Disposal, Dryer - Front Loading, Freezer, Oven - Wall, Refrigerator, Stainless Steel Appliances, Washer - Front Loading, Water Heater
Fireplace Y
Appliance Built-In Microwave, Cooktop, Dishwasher, Disposal, Dryer - Front Loading, Freezer, Oven - Wall, Refrigerator, Stainless Steel Appliances, Washer - Front Loading, Water Heater
Heat Source Natural Gas
Laundry Upper Floor
Exterior
Parking Features Garage - Front Entry, Garage Door Opener, Inside Access
Garage Spaces 2.0
Water Access N
Accessibility None
Attached Garage 1
Total Parking Spaces 2
Garage Y
Building
Story 4
Foundation Permanent
Sewer Public Sewer
Water Public
Architectural Style Traditional
Level or Stories 4
Additional Building Above Grade, Below Grade
New Construction N
Schools
School District Arlington County Public Schools
Others
Senior Community No
Tax ID 08-017-028
Ownership Fee Simple
SqFt Source Assessor
Security Features Main Entrance Lock,Smoke Detector
Special Listing Condition Standard




