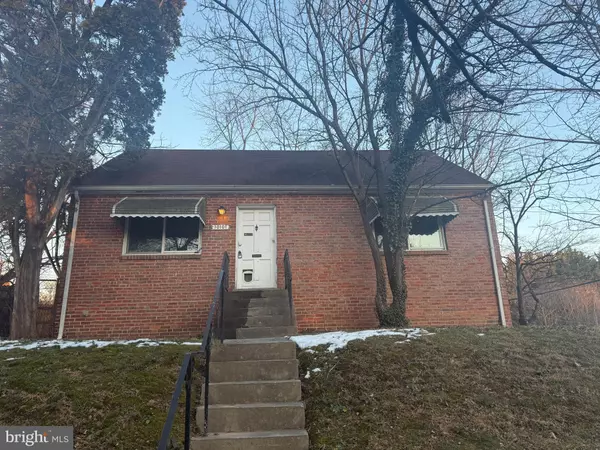10101 GREELEY AVE Silver Spring, MD 20902
UPDATED:
01/22/2025 11:19 PM
Key Details
Property Type Single Family Home
Sub Type Detached
Listing Status Pending
Purchase Type For Sale
Square Footage 1,188 sqft
Price per Sqft $252
Subdivision Mckenney Hills
MLS Listing ID MDMC2162572
Style Cape Cod
Bedrooms 2
Full Baths 1
HOA Y/N N
Abv Grd Liv Area 1,188
Originating Board BRIGHT
Year Built 1948
Annual Tax Amount $5,705
Tax Year 2024
Lot Size 6,508 Sqft
Acres 0.15
Property Description
The home is conveniently located near fine dining, shopping options such as Aldi, Snider's Grocery, and Wheaton's Westfield Mall, as well as the vibrant nightlife of downtown Silver Spring. With quick access to the Forest Glen Metro Station and the Capital Beltway, this property offers incredible potential in a highly desirable area. There is a community pool in the neighborhood, available with an application and membership fee.
Location
State MD
County Montgomery
Zoning R60
Rooms
Other Rooms Basement, Attic
Basement Connecting Stairway, Unfinished
Main Level Bedrooms 2
Interior
Hot Water Natural Gas
Heating Other
Cooling Other
Fireplace N
Heat Source Other
Laundry Basement
Exterior
Water Access N
Accessibility None
Garage N
Building
Story 2.5
Foundation Slab
Sewer Public Sewer
Water Public
Architectural Style Cape Cod
Level or Stories 2.5
Additional Building Above Grade, Below Grade
New Construction N
Schools
Elementary Schools Flora M. Singer
Middle Schools Sligo
High Schools Albert Einstein
School District Montgomery County Public Schools
Others
Senior Community No
Tax ID 161301125732
Ownership Fee Simple
SqFt Source Assessor
Special Listing Condition Standard


