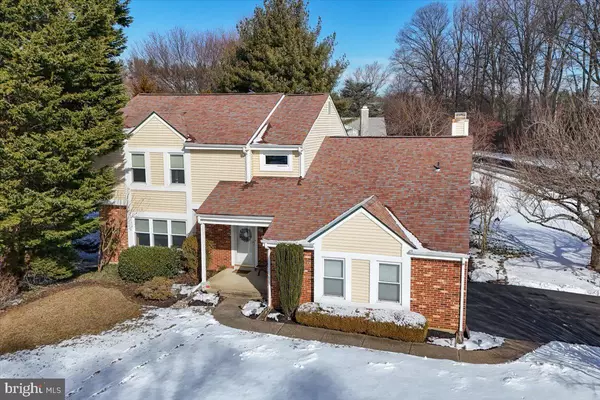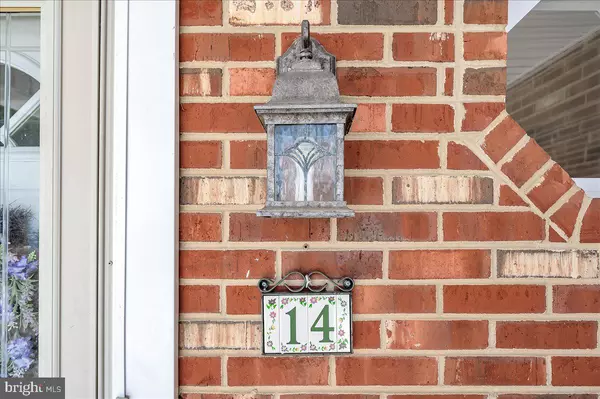14 WIMBLEDON CT Hockessin, DE 19707
UPDATED:
01/25/2025 04:05 AM
Key Details
Property Type Single Family Home
Sub Type Detached
Listing Status Active
Purchase Type For Sale
Square Footage 2,050 sqft
Price per Sqft $268
Subdivision Quail Ridge
MLS Listing ID DENC2074752
Style Colonial
Bedrooms 4
Full Baths 2
Half Baths 1
HOA Fees $150/ann
HOA Y/N Y
Abv Grd Liv Area 2,050
Originating Board BRIGHT
Year Built 1986
Annual Tax Amount $3,830
Tax Year 2024
Lot Size 0.280 Acres
Acres 0.28
Lot Dimensions 100.70 x 135.30
Property Description
This spacious 4-bedroom, 2.5-bath home offers a floor plan that flows quite well. As you enter the natural-light filled foyer you can head straight to the remodeled kitchen, or go to your left where you will find attractive hardwood flooring in the spacious formal living room which flows through to the formal dining room, and then enter into the kitchen. The renovated kitchen offers an abundance of highly functional cabinetry and counter space, recessed lighting, a breakfast bar, and sliders to the screened porch and patio. The kitchen is open to the step-down family room which features a cathedral ceiling, skylights, a cozy fireplace, and built-in shelving. It's overall open design makes this a perfect place to relax or entertain.
Rounding out the first level is the conveniently located laundry room, updated powder room, and the inside entry to the 2-car garage.
Upstairs you will find four generously sized bedrooms with ample closet space, two updated bathrooms with skylights, and access to the attic.
If you are looking for a well-maintained home, in a beautiful community, this could be the one!
Location
State DE
County New Castle
Area Hockssn/Greenvl/Centrvl (30902)
Zoning NCPUD
Rooms
Other Rooms Living Room, Dining Room, Primary Bedroom, Bedroom 2, Bedroom 3, Kitchen, Family Room, Bedroom 1, Laundry
Basement Partial
Interior
Interior Features Primary Bath(s), Kitchen - Island, Skylight(s), Ceiling Fan(s)
Hot Water Electric
Heating Forced Air
Cooling Central A/C
Flooring Wood, Tile/Brick, Carpet
Fireplaces Number 1
Inclusions Refrigerator/TV wall mount in FR/Shed/Curtains/Blinds/Rods
Equipment Built-In Range, Oven - Self Cleaning, Dishwasher, Refrigerator, Disposal
Fireplace Y
Appliance Built-In Range, Oven - Self Cleaning, Dishwasher, Refrigerator, Disposal
Heat Source Natural Gas
Laundry Main Floor
Exterior
Exterior Feature Patio(s), Porch(es)
Parking Features Inside Access, Garage Door Opener
Garage Spaces 6.0
Water Access N
Roof Type Architectural Shingle
Accessibility None
Porch Patio(s), Porch(es)
Attached Garage 2
Total Parking Spaces 6
Garage Y
Building
Story 2
Foundation Block
Sewer Public Sewer
Water Public
Architectural Style Colonial
Level or Stories 2
Additional Building Above Grade, Below Grade
Structure Type Cathedral Ceilings
New Construction N
Schools
School District Red Clay Consolidated
Others
HOA Fee Include Common Area Maintenance,Snow Removal
Senior Community No
Tax ID 08-019.40-064
Ownership Fee Simple
SqFt Source Assessor
Special Listing Condition Standard




