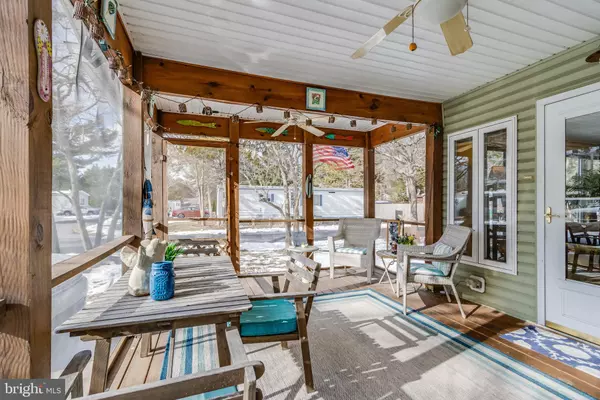19695 PRINCE ST #12735 Rehoboth Beach, DE 19971
UPDATED:
01/25/2025 02:55 AM
Key Details
Property Type Manufactured Home
Sub Type Manufactured
Listing Status Under Contract
Purchase Type For Sale
Square Footage 1,200 sqft
Price per Sqft $104
Subdivision Camelot Mhp
MLS Listing ID DESU2077292
Style Ranch/Rambler
Bedrooms 2
Full Baths 2
HOA Y/N N
Abv Grd Liv Area 1,200
Originating Board BRIGHT
Land Lease Amount 850.0
Land Lease Frequency Monthly
Year Built 1978
Annual Tax Amount $574
Tax Year 2024
Lot Size 4,356 Sqft
Acres 0.1
Lot Dimensions 0.00 x 0.00
Property Description
The attractive curb appeal and landscaping is just the start of what this home has to offer! Spend your days and nights in the screened porch or head inside to an open floor plan with multiple living spaces for plenty of room for entertaining or everyday living. A private owners suite is located at the back of the house with a large attached bathroom and walk-in closet. The second bedroom is conveniently located at the front of the home with the second bathroom. The fenced yard offers rare privacy as fences are no longer allowed in the community, however this one was grandfathered in. Adding to the outdoor space is an oversized shed with electricity, a retractable awning, and an outdoor shower.
Sitting on a spacious, corner lot, this home offers the perfect combination of comfort, practicality, and character—all at a great price! Don't miss this incredible opportunity—schedule your showing today and fall in love with everything a home at the beach has to offer!
The community offers amenities such as a pool and a clubhouse with a fitness room. The lot rent includes trash/recycling, seasonal lawn service, and pool/fitness center membership. Please be aware that Equity LifeStyle Properties, Inc., the community owner, requires buyers to complete an application, including income verification, a credit check, and a criminal background check. Once approved, the community owner will provide the buyer with the current lot rent.
Location
State DE
County Sussex
Area Lewes Rehoboth Hundred (31009)
Zoning GS
Rooms
Other Rooms Bedroom 2, Kitchen, Bedroom 1, Great Room, Laundry, Bathroom 1, Bathroom 2, Bonus Room, Screened Porch
Main Level Bedrooms 2
Interior
Hot Water Electric
Heating Forced Air
Cooling Central A/C, Ceiling Fan(s), Window Unit(s)
Flooring Carpet, Laminated, Tile/Brick
Inclusions Refrigerator, stove/oven, washer, dryer, dishwasher
Equipment Dishwasher, Disposal, Dryer, Microwave, Oven/Range - Electric, Washer
Furnishings No
Fireplace N
Appliance Dishwasher, Disposal, Dryer, Microwave, Oven/Range - Electric, Washer
Heat Source Oil
Laundry Dryer In Unit, Has Laundry, Washer In Unit
Exterior
Exterior Feature Patio(s), Porch(es), Screened
Garage Spaces 2.0
Fence Vinyl, Privacy
Utilities Available Electric Available, Cable TV Available, Sewer Available, Water Available, Phone
Amenities Available Pool - Outdoor, Club House, Exercise Room
Water Access N
View Garden/Lawn
Roof Type Architectural Shingle
Accessibility 2+ Access Exits, Thresholds <5/8\"
Porch Patio(s), Porch(es), Screened
Total Parking Spaces 2
Garage N
Building
Story 1
Sewer Public Sewer
Water Public
Architectural Style Ranch/Rambler
Level or Stories 1
Additional Building Above Grade, Below Grade
New Construction N
Schools
School District Cape Henlopen
Others
Pets Allowed Y
HOA Fee Include Lawn Maintenance,Trash
Senior Community No
Tax ID 334-13.00-308.00-12735
Ownership Land Lease
SqFt Source Estimated
Acceptable Financing Cash, Conventional
Horse Property N
Listing Terms Cash, Conventional
Financing Cash,Conventional
Special Listing Condition Standard
Pets Allowed Dogs OK, Cats OK




