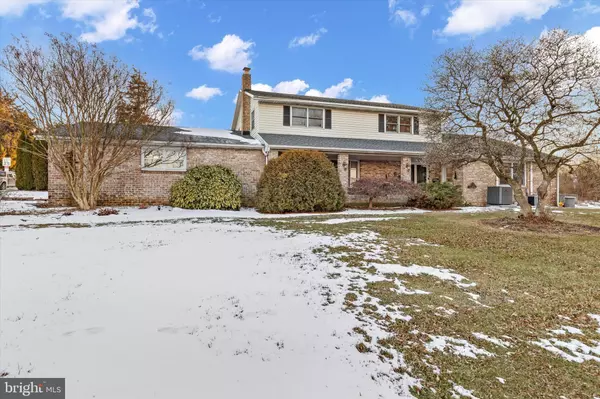890 CAPE HORN RD York, PA 17402
OPEN HOUSE
Sun Jan 26, 1:00pm - 3:00pm
UPDATED:
01/24/2025 04:08 AM
Key Details
Property Type Single Family Home
Sub Type Detached
Listing Status Active
Purchase Type For Sale
Square Footage 4,001 sqft
Price per Sqft $118
Subdivision York Twp
MLS Listing ID PAYK2074926
Style Colonial
Bedrooms 5
Full Baths 3
Half Baths 2
HOA Y/N N
Abv Grd Liv Area 3,501
Originating Board BRIGHT
Year Built 1972
Annual Tax Amount $8,268
Tax Year 2024
Lot Size 0.616 Acres
Acres 0.62
Property Description
This type of property does not come up often! A large home allowed for mixed use with a salon that could remain, be turned into a professional office or another bedroom and an in-law suite as well fully ready and newly renovated. This home also boasts new HVAC and a new roof!
Welcome to this expansive 5-bedroom, 3 full bath, 2 half bath detached property that offers incredible flexibility for both residential and commercial use. Whether you're looking for a comfortable home, a professional workspace, or a combination of both, this property has you covered.
The main level boasts a large kitchen that flows seamlessly into a spacious dining area, perfect for hosting gatherings or family dinners. Two generously sized living rooms provide ample space for relaxation or entertaining. The highlight of the main level is a dedicated salon, ideal for running a business or easily convertible into a professional office or studio space and a private in-law suite with its own entrance, full bath, and kitchenette offering a world of possibilities—perfect for extended family, guests, or rental income.
The sunroom invites you to relax and unwind, bathed in natural light year-round.
The lower level includes a partially finished basement, providing additional living or recreational space, while the large parking lot with over 12 spaces and a 2-car garage ensures convenience for residents and visitors alike.
Recent updates include a new HVAC system and a newer roof, providing peace of mind for the new owner.
This home's size and layout, combined with its commercial potential, make it a truly unique opportunity. Don't miss your chance to see how this versatile property can fit your needs—schedule your private tour today!
Location
State PA
County York
Area York Twp (15254)
Zoning RESIDENTIAL/COMMERCIAL
Rooms
Basement Partially Finished
Main Level Bedrooms 1
Interior
Hot Water Natural Gas
Heating Hot Water
Cooling Central A/C
Fireplaces Number 2
Fireplace Y
Heat Source Natural Gas
Exterior
Parking Features Garage - Side Entry
Garage Spaces 16.0
Water Access N
Accessibility 2+ Access Exits
Attached Garage 2
Total Parking Spaces 16
Garage Y
Building
Story 2
Foundation Permanent
Sewer Public Sewer
Water Public
Architectural Style Colonial
Level or Stories 2
Additional Building Above Grade, Below Grade
New Construction N
Schools
School District Dallastown Area
Others
Senior Community No
Tax ID 54-000-16-0006-00-00000
Ownership Fee Simple
SqFt Source Assessor
Acceptable Financing Cash, Conventional
Listing Terms Cash, Conventional
Financing Cash,Conventional
Special Listing Condition Standard




