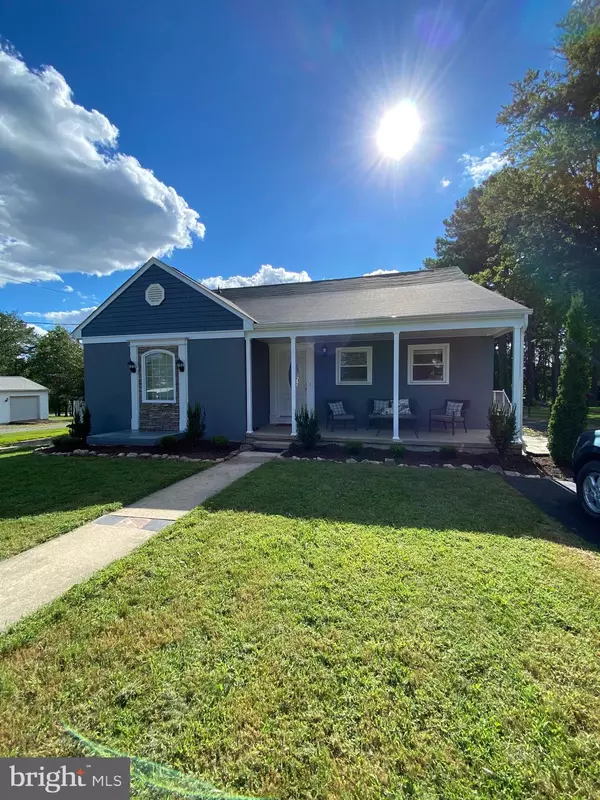6058 HUNT CLUB RD Elkridge, MD 21075
Annie & Nikki The Busy Blondes
Real Broker, LLC (MD/DC/VA)
admin@thebusyblondes.com +1(202) 841-7601UPDATED:
01/21/2025 06:17 PM
Key Details
Property Type Single Family Home
Sub Type Detached
Listing Status Coming Soon
Purchase Type For Sale
Square Footage 2,598 sqft
Price per Sqft $211
Subdivision Hunt Club Estates
MLS Listing ID MDHW2048352
Style Cape Cod
Bedrooms 3
Full Baths 2
HOA Y/N N
Abv Grd Liv Area 1,716
Originating Board BRIGHT
Year Built 1950
Annual Tax Amount $6,948
Tax Year 2024
Lot Size 0.264 Acres
Acres 0.26
Property Description
Three Comfortable Bedrooms: The upper level offers a generous bedroom, with plenty of closet space with carpet and a full bathroom .Providing comfort and privacy for all family members.
The main Level has 2 Bedrooms with A Full Renovated Bathroom.
Finished Basement. The full finished basement provides additional living space, ideal for a home office, playroom, media room, or additional family room. Or Can Be A Bedroom . With its versatile layout, the possibilities are endless.
Outdoor Living: Step outside to your private backyard, perfect for relaxing or hosting outdoor gatherings. The large yard provides plenty of space for gardening, playing, or just unwinding after a long day. The New Patio Is Ready For Your Summer Cookouts.
New Roof with Warranty That Will Transfer to new owner. Will Give You peace of mind.
Convenient Location: Situated in a peaceful neighborhood, this home is just minutes from schools, parks, shopping, and dining options. Easy access to major roads makes commuting a breeze.
This Cape Cod is a perfect blend of character, comfort, and convenience, offering an excellent opportunity to own a home in one of Howard County's most desirable areas. Don't miss out—schedule a showing today and make this charming property your own!
Professional Photo's coming!
Location
State MD
County Howard
Zoning R12
Rooms
Other Rooms Basement, Bathroom 3
Basement Fully Finished, Outside Entrance, Walkout Stairs
Main Level Bedrooms 2
Interior
Hot Water Electric
Heating Heat Pump(s)
Cooling Central A/C
Fireplaces Number 1
Fireplace Y
Heat Source Electric
Exterior
Water Access N
Accessibility None
Garage N
Building
Story 2
Foundation Other
Sewer Public Sewer
Water Public
Architectural Style Cape Cod
Level or Stories 2
Additional Building Above Grade, Below Grade
New Construction N
Schools
School District Howard County Public School System
Others
Senior Community No
Tax ID 1401169017
Ownership Fee Simple
SqFt Source Assessor
Special Listing Condition Standard


