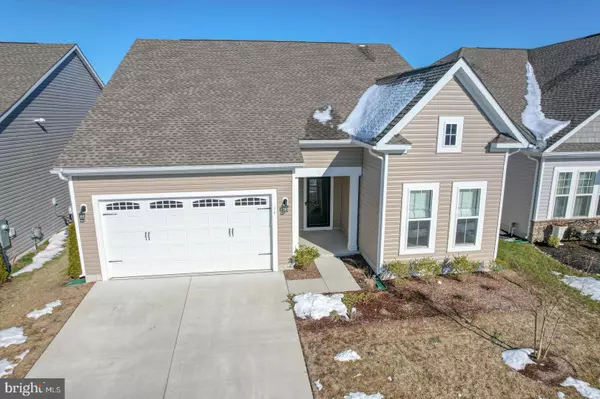14 LINKS DR Bridgeville, DE 19933
UPDATED:
01/19/2025 03:44 PM
Key Details
Property Type Single Family Home
Sub Type Detached
Listing Status Active
Purchase Type For Sale
Square Footage 2,056 sqft
Price per Sqft $189
Subdivision Heritage Shores
MLS Listing ID DESU2077160
Style Craftsman
Bedrooms 3
Full Baths 2
HOA Fees $305/mo
HOA Y/N Y
Abv Grd Liv Area 2,056
Originating Board BRIGHT
Year Built 2022
Annual Tax Amount $1,410
Tax Year 2024
Lot Size 451.860 Acres
Acres 451.86
Lot Dimensions 0.00 x 0.00
Property Description
This beautifully designed 3-bedroom, 2-bath home offers 2,056 sq. ft. of open-concept living, all on one floor. The spacious great room, centered around a cozy gas fireplace, flows seamlessly into the dining area and a sunroom leading to the exterior. The designer kitchen boasts quartz countertops, stainless steel appliances, a gas stove, upgraded refrigerator, ample cabinet space, and a pantry.
The master suite features dual closets and a luxurious bathroom with a walk-in shower, dual sinks, and upgraded ceramic tile. Two additional bedrooms provide privacy, and upgraded light fixtures and deluxe window shades are found throughout the home. A large laundry room and spacious 2-car garage with extra storage complete the layout.
Heritage Shores Amenities:
Enjoy resort-style living with amenities including:
Indoor & outdoor pools
Clubhouse, fitness center, hot tub, and game room
On-site restaurant for casual or fine dining
EV Charging Station
Golf course membership on a championship 18-hole Arthur Hills-designed course
Activities like pickleball, tennis, shuffleboard, and more
Walking/jogging paths, library, billiard room, and meeting spaces
Conveniently located near local shops, restaurants, and beaches, Heritage Shores offers the perfect lifestyle for active seniors. Immediate occupancy available—schedule your tour today!
Location
State DE
County Sussex
Area Northwest Fork Hundred (31012)
Zoning TN
Rooms
Other Rooms Primary Bedroom, Bedroom 2, Bedroom 3, Kitchen, Foyer, Sun/Florida Room, Great Room, Bathroom 2, Primary Bathroom
Main Level Bedrooms 3
Interior
Hot Water Natural Gas, Tankless
Heating Forced Air
Cooling Central A/C
Fireplaces Number 1
Furnishings No
Fireplace Y
Heat Source Natural Gas
Laundry Main Floor, Hookup
Exterior
Parking Features Garage - Front Entry
Garage Spaces 2.0
Amenities Available Bar/Lounge, Billiard Room, Club House, Fitness Center, Game Room, Golf Course Membership Available, Hot tub, Library, Meeting Room, Pool - Indoor, Pool - Outdoor, Putting Green, Retirement Community, Shuffleboard, Tennis Courts
Water Access N
Roof Type Architectural Shingle
Accessibility None
Attached Garage 2
Total Parking Spaces 2
Garage Y
Building
Story 1
Foundation Concrete Perimeter
Sewer Private Sewer
Water Public
Architectural Style Craftsman
Level or Stories 1
Additional Building Above Grade, Below Grade
New Construction N
Schools
School District Woodbridge
Others
Pets Allowed Y
HOA Fee Include Common Area Maintenance,Management,Pool(s),Recreation Facility
Senior Community Yes
Age Restriction 55
Tax ID 131-14.00-957.00
Ownership Fee Simple
SqFt Source Assessor
Acceptable Financing Cash, Conventional
Horse Property N
Listing Terms Cash, Conventional
Financing Cash,Conventional
Special Listing Condition Standard
Pets Allowed Cats OK, Dogs OK




