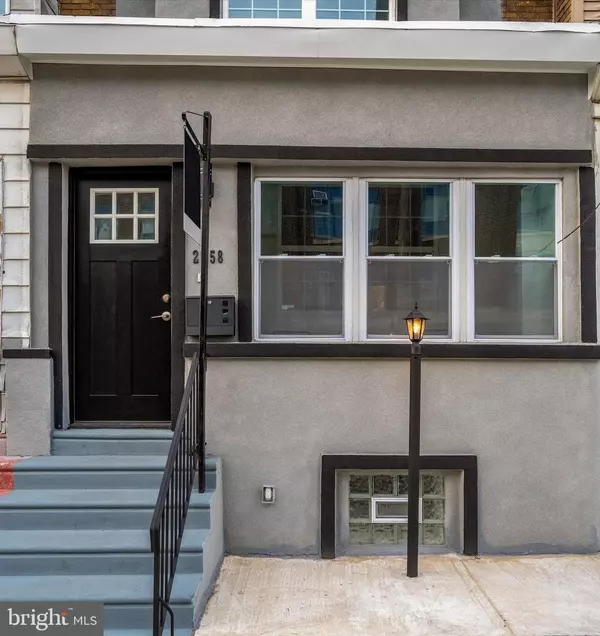2958 TULIP ST Philadelphia, PA 19134
UPDATED:
01/24/2025 09:35 AM
Key Details
Property Type Townhouse
Sub Type Interior Row/Townhouse
Listing Status Active
Purchase Type For Sale
Square Footage 1,450 sqft
Price per Sqft $193
Subdivision Port Richmond
MLS Listing ID PAPH2435536
Style Traditional
Bedrooms 3
Full Baths 2
HOA Y/N N
Abv Grd Liv Area 1,450
Originating Board BRIGHT
Year Built 1920
Annual Tax Amount $2,113
Tax Year 2025
Lot Size 946 Sqft
Acres 0.02
Lot Dimensions 14.00 x 66.00
Property Description
Location
State PA
County Philadelphia
Area 19134 (19134)
Zoning RSA5
Rooms
Basement Fully Finished
Interior
Interior Features Combination Dining/Living, Combination Kitchen/Living, Floor Plan - Open, Recessed Lighting, Bathroom - Soaking Tub, Bathroom - Walk-In Shower, Upgraded Countertops
Hot Water Electric
Heating Forced Air, Central
Cooling Central A/C
Flooring Laminate Plank
Fireplaces Number 1
Fireplaces Type Electric
Equipment Refrigerator, Microwave, Dishwasher, Oven/Range - Gas, Built-In Microwave, Disposal, Dryer - Front Loading, Washer, Dryer
Fireplace Y
Appliance Refrigerator, Microwave, Dishwasher, Oven/Range - Gas, Built-In Microwave, Disposal, Dryer - Front Loading, Washer, Dryer
Heat Source Natural Gas
Laundry Has Laundry, Basement, Dryer In Unit, Washer In Unit
Exterior
Fence Wood
Water Access N
Accessibility None
Garage N
Building
Story 2
Foundation Other
Sewer Public Sewer
Water Public
Architectural Style Traditional
Level or Stories 2
Additional Building Above Grade, Below Grade
New Construction N
Schools
School District Philadelphia City
Others
Senior Community No
Tax ID 252368700
Ownership Fee Simple
SqFt Source Assessor
Acceptable Financing FHA, Conventional, Cash, PHFA, VA
Listing Terms FHA, Conventional, Cash, PHFA, VA
Financing FHA,Conventional,Cash,PHFA,VA
Special Listing Condition Standard




