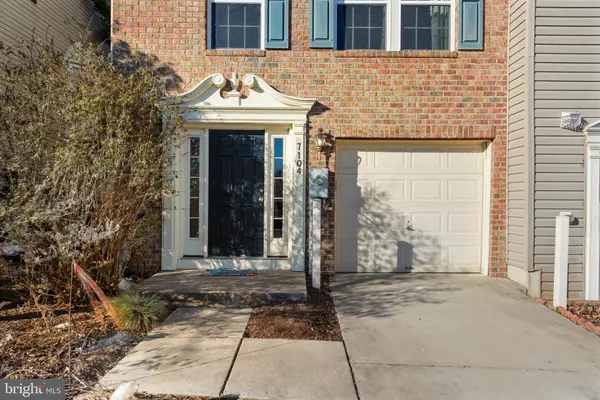7104 MAIDEN POINT PL #392 Elkridge, MD 21075
Annie & Nikki The Busy Blondes
Real Broker, LLC (MD/DC/VA)
admin@thebusyblondes.com +1(202) 841-7601UPDATED:
01/20/2025 11:28 PM
Key Details
Property Type Condo
Sub Type Condo/Co-op
Listing Status Pending
Purchase Type For Sale
Square Footage 1,860 sqft
Price per Sqft $220
Subdivision Village Towns
MLS Listing ID MDHW2048314
Style Traditional
Bedrooms 3
Full Baths 2
Half Baths 1
Condo Fees $207/mo
HOA Y/N N
Abv Grd Liv Area 1,660
Originating Board BRIGHT
Year Built 2009
Annual Tax Amount $4,944
Tax Year 2024
Property Description
The spacious eat-in kitchen is a chef's dream, featuring stainless steel appliances, an island, ample cabinetry, and a charming bay window bump-out that floods the space with natural light. Enjoy meals in the cozy dining area or step through the sliding doors onto the oversized deck—perfect for entertaining or relaxing.
Upstairs, the primary suite impresses with vaulted ceilings, a walk-in closet, and a private en-suite bathroom. Two additional bedrooms share a well-appointed hall bath with new custom tile shower/tub.
The lower level offers a versatile family room with walk-out access, a convenient powder room, and plenty of space for gatherings or quiet evenings.
Additional highlights include an attached one-car garage, a driveway for extra parking, and a prime location close to schools, shopping, and restaurants. Commuting is a breeze with easy access to major roads and highways.
Don't miss your opportunity to own this exceptional home in a highly sought-after community! Schedule your showing today.
**OFFER DEADLINE SET FOR MONDAY 1/20/25 AT 6PM**
Location
State MD
County Howard
Zoning R
Rooms
Other Rooms Living Room, Dining Room, Primary Bedroom, Bedroom 2, Bedroom 3, Kitchen, Family Room, Foyer, Bathroom 2, Primary Bathroom
Interior
Interior Features Primary Bath(s), Wood Floors, Floor Plan - Traditional, Bathroom - Stall Shower, Bathroom - Tub Shower, Bathroom - Walk-In Shower, Breakfast Area, Carpet, Dining Area, Floor Plan - Open, Kitchen - Eat-In, Kitchen - Island, Kitchen - Table Space, Walk-in Closet(s)
Hot Water Natural Gas
Heating Central
Cooling Central A/C
Equipment Dishwasher, Disposal, Exhaust Fan, Microwave, Stove, Oven - Self Cleaning, Oven/Range - Electric, Refrigerator, Icemaker
Fireplace N
Window Features Screens,Bay/Bow,Sliding
Appliance Dishwasher, Disposal, Exhaust Fan, Microwave, Stove, Oven - Self Cleaning, Oven/Range - Electric, Refrigerator, Icemaker
Heat Source Natural Gas
Laundry Lower Floor
Exterior
Exterior Feature Deck(s)
Parking Features Garage - Front Entry, Garage Door Opener
Garage Spaces 1.0
Amenities Available Common Grounds
Water Access N
Roof Type Shingle
Accessibility None
Porch Deck(s)
Attached Garage 1
Total Parking Spaces 1
Garage Y
Building
Story 3
Foundation Concrete Perimeter
Sewer Public Sewer
Water Public
Architectural Style Traditional
Level or Stories 3
Additional Building Above Grade, Below Grade
Structure Type Vaulted Ceilings,Dry Wall
New Construction N
Schools
School District Howard County Public School System
Others
Pets Allowed Y
HOA Fee Include Lawn Maintenance,Insurance,Snow Removal
Senior Community No
Tax ID 1401320971
Ownership Condominium
Special Listing Condition Standard
Pets Allowed Number Limit




