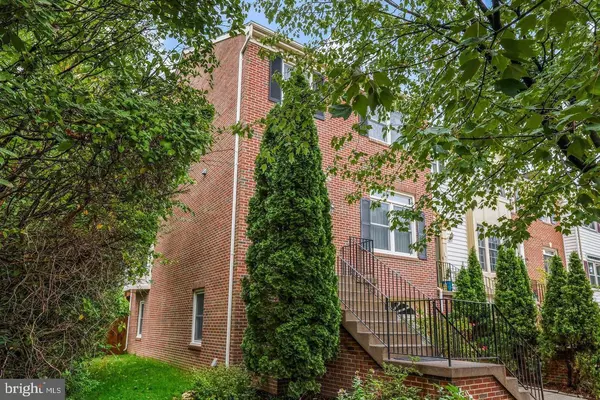6329 FRANCONIA COMMONS DR Alexandria, VA 22310
UPDATED:
01/16/2025 11:55 PM
Key Details
Property Type Townhouse
Sub Type End of Row/Townhouse
Listing Status Active
Purchase Type For Rent
Square Footage 1,714 sqft
Subdivision Skyline Homes
MLS Listing ID VAFX2218076
Style Colonial
Bedrooms 3
Full Baths 2
Half Baths 2
HOA Y/N N
Abv Grd Liv Area 1,714
Originating Board BRIGHT
Year Built 1997
Lot Size 2,745 Sqft
Acres 0.06
Property Description
The main level features stunning hardwood floors that lend a touch of sophistication to the space. The updated kitchen is a culinary enthusiast's dream, showcasing sleek quartz countertops that glisten under the warm glow of recessed lighting, along with top-of-the-line stainless steel appliances, including a gas stove that makes cooking a delight. This chef's paradise seamlessly flows into the rear deck, which beckons you to step outside for delightful grilling sessions, lively gatherings, or serene moments of relaxation.
Venture upstairs to find the primary bedroom, a true sanctuary that boasts a large en-suite bathroom. This luxurious bath is equipped with a dual-sink vanity, a jetted soaking tub perfect for unwinding after a long day, and a spacious walk-in shower. Two additional bedrooms provide generous space and natural light, ensuring comfort for family or guests.
The fully finished walkout basement serves as an exceptional extra living area, ideal for movie nights or game days. It features a cozy gas fireplace that adds warmth and character, along with a premium 7.1 speaker sound system to immerse you in entertainment.
Parking is effortlessly convenient with a driveway and an attached one-car garage, offering ample space for vehicles. Storage is plentiful throughout the home, with extra shelving in the garage and a well-equipped storage shed in the backyard to neatly organize all your outdoor essentials.
Recent upgrades elevate the home further, including plush new carpeting that enhances the cozy atmosphere, fresh paint throughout that offers a modern and clean vibe, a new HVAC system for year-round comfort, and durable Thompson Creek windows that ensure energy efficiency.
This townhouse is ideally positioned near two metro stops, making commuting a breeze, and is just steps away from a variety of shopping, dining, and entertainment options. Don't let this exceptional opportunity slip away—schedule a tour today and experience the charm and sophistication
Application Link- https://apply.link/22QcOu4
Location
State VA
County Fairfax
Zoning 212
Interior
Hot Water Natural Gas
Heating Forced Air
Cooling Central A/C
Fireplaces Number 1
Equipment Built-In Microwave, Dishwasher, Disposal, Refrigerator, Stove
Fireplace Y
Appliance Built-In Microwave, Dishwasher, Disposal, Refrigerator, Stove
Heat Source Natural Gas
Exterior
Parking Features Garage Door Opener
Garage Spaces 1.0
Water Access N
Accessibility None
Attached Garage 1
Total Parking Spaces 1
Garage Y
Building
Story 3
Foundation Other
Sewer Public Sewer
Water Public
Architectural Style Colonial
Level or Stories 3
Additional Building Above Grade, Below Grade
New Construction N
Schools
High Schools Edison
School District Fairfax County Public Schools
Others
Pets Allowed N
Senior Community No
Tax ID 0813 42 0015
Ownership Other
SqFt Source Estimated




