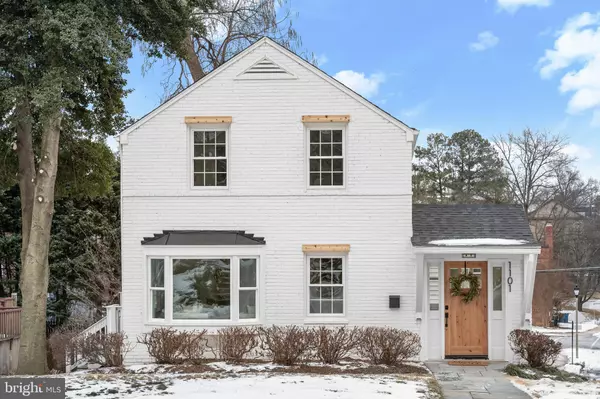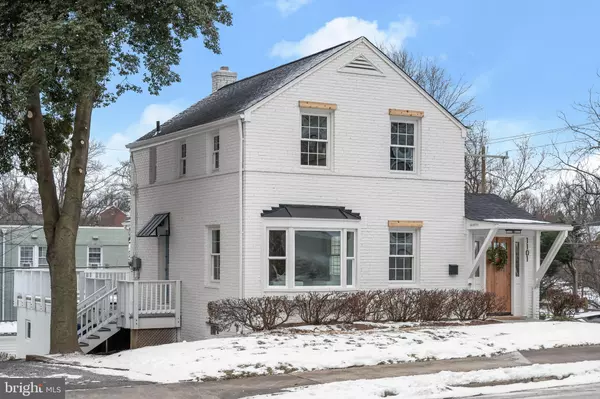1101 N KENTUCKY ST Arlington, VA 22205
OPEN HOUSE
Sun Jan 26, 1:00pm - 3:00pm
UPDATED:
01/25/2025 11:03 AM
Key Details
Property Type Single Family Home
Sub Type Detached
Listing Status Active
Purchase Type For Sale
Square Footage 2,193 sqft
Price per Sqft $535
Subdivision Westover Hills
MLS Listing ID VAAR2052414
Style Colonial
Bedrooms 3
Full Baths 3
HOA Y/N N
Abv Grd Liv Area 1,384
Originating Board BRIGHT
Year Built 1940
Annual Tax Amount $9,767
Tax Year 2024
Lot Size 6,393 Sqft
Acres 0.15
Property Description
Inside, the home boasts solid oak floors finished in Special Walnut, found throughout main and upper levels; new white shaker soft close kitchen cabinetry with designer hardware; new LG stainless steel appliance suite; upstairs full bathroom renovated down to studs, including new floor tiles, backsplash, vanity and tub; new light fixtures (Perigold, Shades of Light, West Elm) throughout; walls, ceiling, doors and trim – new paint throughout home (Benjamin Moore White Dove- OC17); Original vintage solid doors and hardware throughout home; new luxury vinyl plank flooring throughout lower level; and new tiles and vanities in lower level full bathrooms, Spoonflower's Cleopatra wallpaper in basement bathroom. In 2021, the former owner installed a new gas furnace and on demand hot water heater.
Outside, you'll find a brand new architectural shingle roof (Charcoal color). Entire home painted – Sherwin Williams White Duck (SW7010); solid cedar wood lintels above windows, extensive landscaping throughout, new wood six foot privacy fence.
Bonus Features of Note
1. Spacious Home – Nearly 2,200 sq ft of living space; 3-bedrooms, 3-full bathrooms
2. Expansive trex deck off main level/kitchen area
3. LOCATION, LOCATION, LOCATION---Right across street from Westover Park; Only 4 blocks to Westover Stores (Italian Store, Lost Dog, Westover Market Beer Garden & more)
4. Top Rated Schools – Cardinal Elementary, Swanson Middle, Yorktown HS
5. Spacious Corner Lot – 6,393 sq ft
6. All windows have been replaced within the past 15 year (bay window, kitchen and basement windows are brand new)
7. Large storage shed with new roof
Agent is Owner
Location
State VA
County Arlington
Zoning R-6
Rooms
Basement Daylight, Partial, Fully Finished
Interior
Hot Water Natural Gas
Heating Forced Air
Cooling Central A/C
Fireplace N
Heat Source Natural Gas
Exterior
Garage Spaces 2.0
Water Access N
Accessibility None
Total Parking Spaces 2
Garage N
Building
Story 3
Foundation Block
Sewer Public Sewer
Water Public
Architectural Style Colonial
Level or Stories 3
Additional Building Above Grade, Below Grade
New Construction N
Schools
School District Arlington County Public Schools
Others
Senior Community No
Tax ID 09-066-001
Ownership Fee Simple
SqFt Source Assessor
Special Listing Condition Standard




