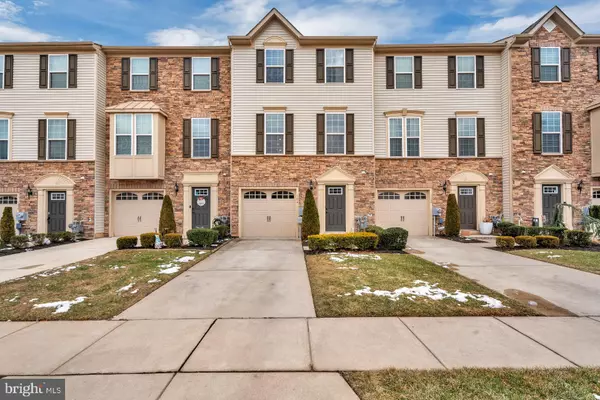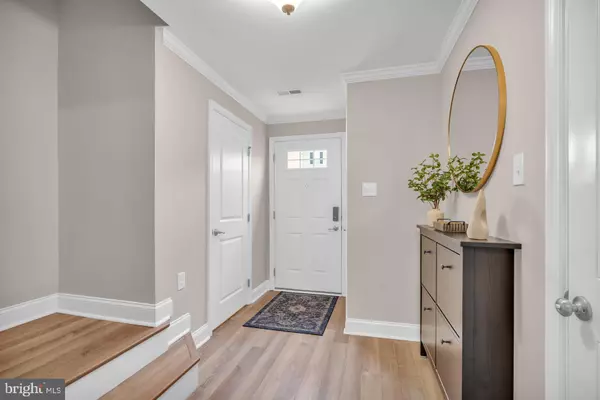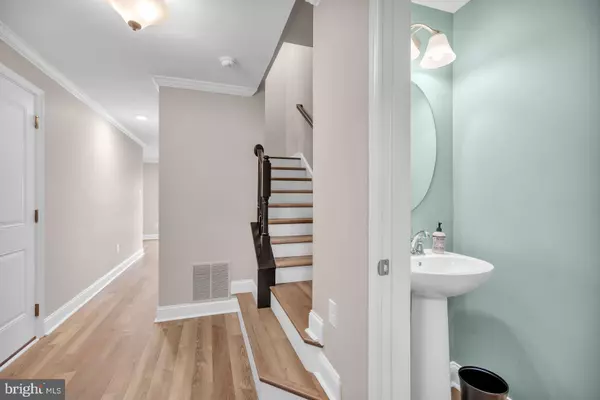104 VILLAGE GREEN LN Sicklerville, NJ 08081
UPDATED:
01/18/2025 01:47 PM
Key Details
Property Type Townhouse
Sub Type Interior Row/Townhouse
Listing Status Active
Purchase Type For Sale
Square Footage 1,931 sqft
Price per Sqft $196
Subdivision Villages At Crosskeys
MLS Listing ID NJCD2083220
Style Other
Bedrooms 3
Full Baths 2
Half Baths 1
HOA Fees $101/mo
HOA Y/N Y
Abv Grd Liv Area 1,931
Originating Board BRIGHT
Year Built 2017
Annual Tax Amount $6,720
Tax Year 2017
Lot Size 8,000 Sqft
Acres 0.18
Property Description
The 2nd fl features a light, bright & airy open-concept floor plan w/ NEWER white oak engineered hard wood flooring, crown molding, gourmet eat-in kitchen w/ an abundance of white colored cabinetry, NEWER high-end granite counters & granite backsplash, breakfast bar & island w/ overhangs for extra seating, stainless steel appliances included, pantry, hardwood flooring, recessed lighting & spacious eating area w/ sliding glass door opening to spacious deck.
The 3rd fl boasts of a primary suite w/ walk in closet & luxurious main bathroom, 2 other generously sized bedrooms share a well-appointed hall bathroom w/ a linen closet & convenient laundry area in hall w/ wash+dryer. Other highlights include crown molding, fresh paint and neutral décor throughout, NEWER carpeting, paneled doors w/ lever handles, & all major systems (HVAC & TANKLESS H2O Heater) are energy efficient & only 6 yrs old.
Enjoy easy living w/ the association maintaining the lawns, landscape beds & snow removal in streets Close proximity to shopping, eateries, major highways (AC xway, Rt 42, Rt 55, Rt 47, Rt 322, Rt 561, Rt 30 & Rt 73), Philly & Shore Points.
Location
State NJ
County Camden
Area Gloucester Twp (20415)
Rooms
Other Rooms Living Room, Primary Bedroom, Bedroom 2, Kitchen, Bedroom 1, Other, Attic
Interior
Interior Features Primary Bath(s), Butlers Pantry, Kitchen - Eat-In
Hot Water Natural Gas
Heating Energy Star Heating System, Programmable Thermostat
Cooling Central A/C
Equipment Dishwasher, Disposal, Energy Efficient Appliances
Fireplace N
Window Features Energy Efficient
Appliance Dishwasher, Disposal, Energy Efficient Appliances
Heat Source Natural Gas
Laundry Upper Floor
Exterior
Parking Features Garage Door Opener, Inside Access
Garage Spaces 1.0
Utilities Available Cable TV
Water Access N
Roof Type Pitched,Shingle
Accessibility None
Attached Garage 1
Total Parking Spaces 1
Garage Y
Building
Story 3
Foundation Concrete Perimeter
Sewer Public Sewer
Water Public
Architectural Style Other
Level or Stories 3
Additional Building Above Grade
Structure Type 9'+ Ceilings
New Construction N
Schools
Elementary Schools James W Lilley Jr
Middle Schools Ann A. Mullen
School District Gloucester Township Public Schools
Others
Pets Allowed Y
HOA Fee Include Common Area Maintenance,Lawn Maintenance,Trash,All Ground Fee,Management
Senior Community No
Ownership Fee Simple
SqFt Source Estimated
Acceptable Financing Conventional, VA, FHA 203(b)
Listing Terms Conventional, VA, FHA 203(b)
Financing Conventional,VA,FHA 203(b)
Special Listing Condition Standard
Pets Allowed Case by Case Basis




