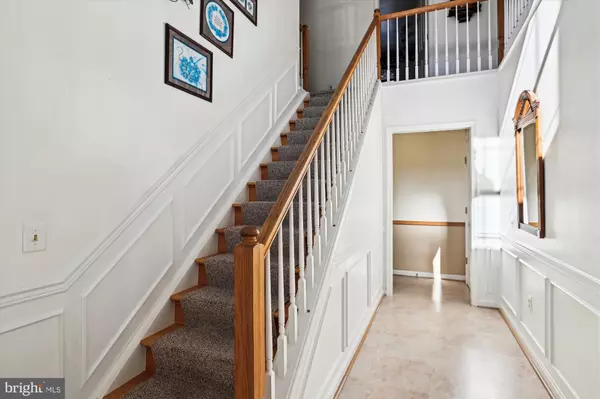8002 SILVER FOX DR Glen Burnie, MD 21061
UPDATED:
01/21/2025 10:29 PM
Key Details
Property Type Single Family Home
Sub Type Detached
Listing Status Active
Purchase Type For Sale
Square Footage 2,326 sqft
Price per Sqft $247
Subdivision Fox Chase
MLS Listing ID MDAA2101926
Style Colonial
Bedrooms 3
Full Baths 2
Half Baths 1
HOA Fees $14/mo
HOA Y/N Y
Abv Grd Liv Area 2,326
Originating Board BRIGHT
Year Built 1993
Annual Tax Amount $4,704
Tax Year 2024
Lot Size 5,894 Sqft
Acres 0.14
Property Description
The cozy front porch is a great spot to relax and enjoy the beautifully landscaped yard, and the deck overlooks the backyard with plenty of space for your family to grow, play, or entertain. A fantastic opportunity to own a charming home in the sought-after Fox Chase community! Close to Rt 100 & 97 for your commute!
Location
State MD
County Anne Arundel
Zoning R5
Rooms
Other Rooms Living Room, Dining Room, Bedroom 2, Bedroom 3, Kitchen, Family Room, Foyer, Bedroom 1, Laundry, Loft, Storage Room, Bathroom 1, Bathroom 2, Bathroom 3
Basement Partially Finished
Interior
Interior Features Attic, Bathroom - Walk-In Shower, Breakfast Area, Carpet, Ceiling Fan(s), Crown Moldings, Family Room Off Kitchen, Formal/Separate Dining Room, Kitchen - Eat-In, Recessed Lighting, Wood Floors, Walk-in Closet(s)
Hot Water Electric
Heating Heat Pump(s)
Cooling Central A/C
Flooring Carpet, Hardwood
Inclusions Refrigerator, dishwasher, disposal, stove, washer & dryer
Equipment Built-In Microwave, Disposal, Dishwasher, Refrigerator, Stove, Water Heater, Dryer - Front Loading, Washer - Front Loading
Fireplace N
Window Features Double Pane
Appliance Built-In Microwave, Disposal, Dishwasher, Refrigerator, Stove, Water Heater, Dryer - Front Loading, Washer - Front Loading
Heat Source Electric
Laundry Upper Floor
Exterior
Exterior Feature Deck(s), Porch(es), Patio(s)
Parking Features Garage - Front Entry
Garage Spaces 2.0
Water Access N
Roof Type Asphalt
Accessibility None
Porch Deck(s), Porch(es), Patio(s)
Attached Garage 2
Total Parking Spaces 2
Garage Y
Building
Lot Description Backs to Trees, Cul-de-sac
Story 3
Foundation Block
Sewer Public Sewer
Water Public
Architectural Style Colonial
Level or Stories 3
Additional Building Above Grade, Below Grade
New Construction N
Schools
Elementary Schools Southgate
Middle Schools Old Mill Middle North
High Schools Old Mill
School District Anne Arundel County Public Schools
Others
HOA Fee Include Management
Senior Community No
Tax ID 020329690072896
Ownership Fee Simple
SqFt Source Assessor
Special Listing Condition Standard




