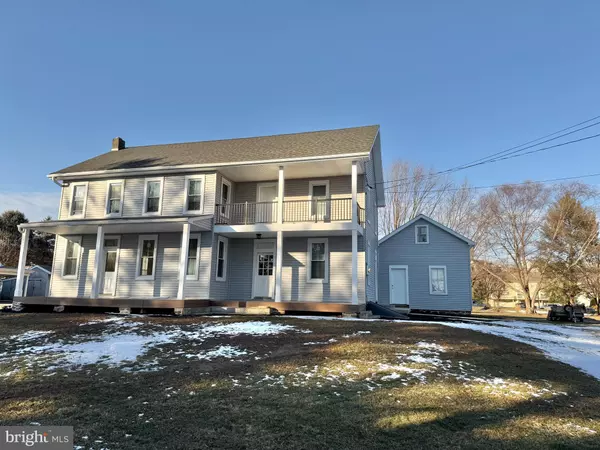685 HERSHEY MILL RD Mountville, PA 17554
UPDATED:
01/16/2025 04:47 AM
Key Details
Property Type Single Family Home
Sub Type Detached
Listing Status Active
Purchase Type For Sale
Square Footage 2,152 sqft
Price per Sqft $220
Subdivision Mountville
MLS Listing ID PALA2061754
Style Colonial,Farmhouse/National Folk
Bedrooms 4
Full Baths 2
Half Baths 1
HOA Y/N N
Abv Grd Liv Area 2,152
Originating Board BRIGHT
Year Built 1880
Annual Tax Amount $4,528
Tax Year 2024
Lot Size 0.750 Acres
Acres 0.75
Lot Dimensions 0.00 x 0.00
Property Description
This 4-bedroom, 2.5-bath home sits on a spacious 3/4-acre lot. The custom kitchen features an exposed beam ceiling, a large butcher block island, stainless steel appliances, a coffee bar, and a pantry. The first floor includes a convenient laundry room, a half bath, and a bright family room with a fireplace and plenty of windows.
Upstairs, you'll find a primary suite with a balcony, three additional bedrooms, and another full bath. With updated mechanicals, plumbing, roof, windows, and electrical systems, this home is move-in ready.
A unique bonus is the former summer kitchen, perfect for an office, workshop, or guest suite. The large level backyard offers ample space for entertaining or relaxing. Schedule a tour, showings start January 25.
Location
State PA
County Lancaster
Area Manor Twp (10541)
Zoning RESIDENTIAL
Rooms
Other Rooms Laundry
Basement Full, Walkout Stairs
Interior
Interior Features Double/Dual Staircase, Exposed Beams, Primary Bath(s)
Hot Water Electric
Heating Forced Air
Cooling Central A/C
Flooring Luxury Vinyl Plank
Inclusions All kitchen appliances
Fireplace N
Window Features Replacement
Heat Source Propane - Leased
Laundry Main Floor
Exterior
Garage Spaces 6.0
Water Access N
Roof Type Architectural Shingle
Accessibility None
Total Parking Spaces 6
Garage N
Building
Story 2
Foundation Stone
Sewer Public Sewer
Water Well
Architectural Style Colonial, Farmhouse/National Folk
Level or Stories 2
Additional Building Above Grade, Below Grade
New Construction N
Schools
School District Penn Manor
Others
Senior Community No
Tax ID 410-61441-0-0000
Ownership Fee Simple
SqFt Source Assessor
Acceptable Financing Cash, Conventional, FHA, VA
Horse Property N
Listing Terms Cash, Conventional, FHA, VA
Financing Cash,Conventional,FHA,VA
Special Listing Condition Standard




