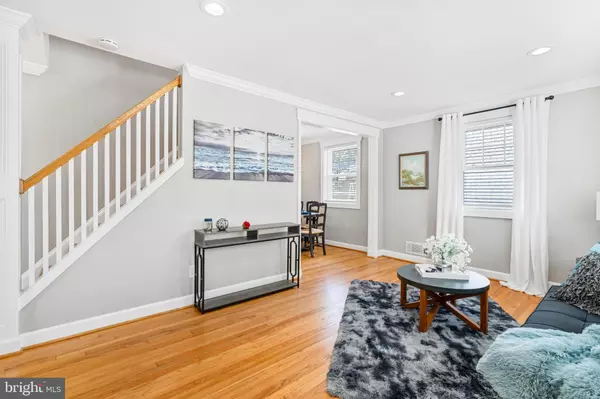12210 ATHERTON DR Silver Spring, MD 20902
OPEN HOUSE
Sat Feb 01, 1:00pm - 4:00pm
UPDATED:
01/25/2025 04:53 PM
Key Details
Property Type Single Family Home
Sub Type Detached
Listing Status Active
Purchase Type For Sale
Square Footage 2,155 sqft
Price per Sqft $269
Subdivision Connecticut Avenue Estates
MLS Listing ID MDMC2162344
Style Cape Cod
Bedrooms 5
Full Baths 3
HOA Y/N N
Abv Grd Liv Area 1,188
Originating Board BRIGHT
Year Built 1952
Annual Tax Amount $5,637
Tax Year 2024
Lot Size 6,944 Sqft
Acres 0.16
Property Description
Location
State MD
County Montgomery
Zoning R60
Rooms
Basement Connecting Stairway, Daylight, Full, Full, Heated, Improved, Interior Access, Windows
Main Level Bedrooms 2
Interior
Interior Features Combination Kitchen/Dining, Crown Moldings, Efficiency, Entry Level Bedroom, Floor Plan - Traditional, Upgraded Countertops, Wood Floors
Hot Water Natural Gas
Heating Central
Cooling Central A/C
Flooring Hardwood
Equipment Built-In Microwave, Dishwasher, Disposal, Dryer - Electric, Dryer - Front Loading, Energy Efficient Appliances, Oven/Range - Electric, Refrigerator, Stainless Steel Appliances
Furnishings No
Fireplace N
Window Features Double Pane,Low-E,Storm,Vinyl Clad
Appliance Built-In Microwave, Dishwasher, Disposal, Dryer - Electric, Dryer - Front Loading, Energy Efficient Appliances, Oven/Range - Electric, Refrigerator, Stainless Steel Appliances
Heat Source Natural Gas
Exterior
Garage Spaces 2.0
Utilities Available Natural Gas Available, Electric Available, Phone Available
Water Access N
Roof Type Architectural Shingle
Street Surface Black Top
Accessibility None
Road Frontage City/County
Total Parking Spaces 2
Garage N
Building
Story 2
Foundation Block
Sewer Public Sewer
Water Public
Architectural Style Cape Cod
Level or Stories 2
Additional Building Above Grade, Below Grade
Structure Type Dry Wall
New Construction N
Schools
School District Montgomery County Public Schools
Others
Senior Community No
Tax ID 161301289616
Ownership Fee Simple
SqFt Source Assessor
Acceptable Financing Cash, Conventional, FHA, VA
Horse Property N
Listing Terms Cash, Conventional, FHA, VA
Financing Cash,Conventional,FHA,VA
Special Listing Condition Standard




