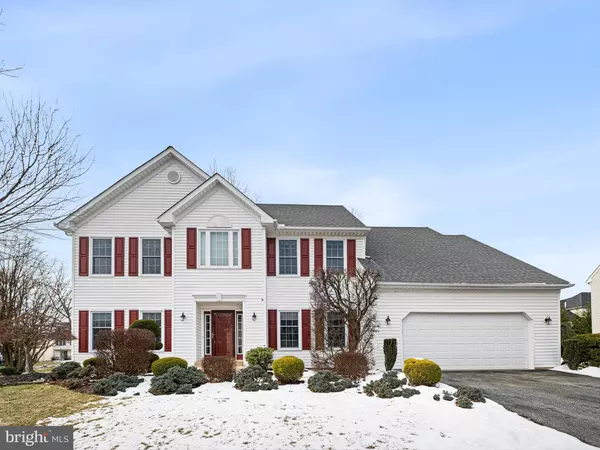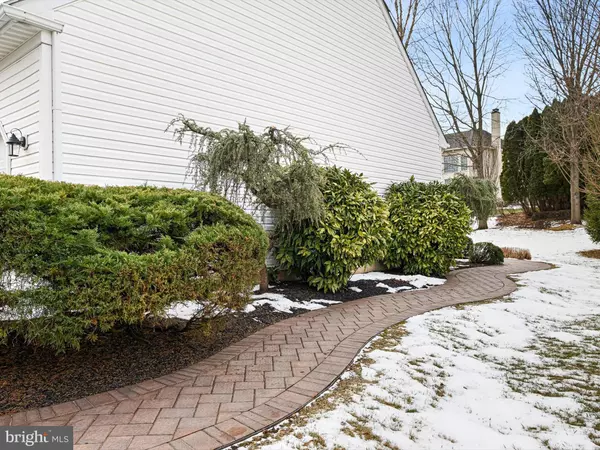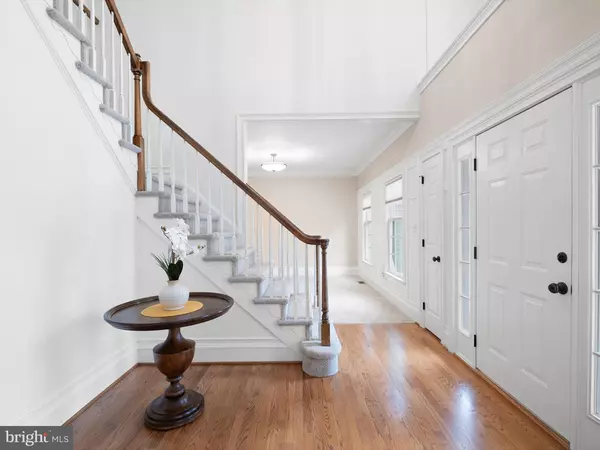604 ORIOLE PL Hockessin, DE 19707
UPDATED:
01/20/2025 06:49 PM
Key Details
Property Type Single Family Home
Sub Type Detached
Listing Status Pending
Purchase Type For Sale
Square Footage 2,725 sqft
Price per Sqft $264
Subdivision Westwoods
MLS Listing ID DENC2074420
Style Colonial
Bedrooms 4
Full Baths 2
Half Baths 1
HOA Fees $260/ann
HOA Y/N Y
Abv Grd Liv Area 2,725
Originating Board BRIGHT
Year Built 1996
Annual Tax Amount $3,914
Tax Year 2024
Lot Size 0.320 Acres
Acres 0.32
Lot Dimensions 82.50 x 152.50
Property Description
***A deadline for submitting the highest and best offers has been set for Saturday January 18th at 6PM. Sellers reserve the right to negotiate and accept any offer at any time prior to the offer deadline. Please contact the Listing Agent with any questions.*****
Upper level has four bedrooms and hall bath, with the Primary Bedroom boasting a generous size, along with a sitting area, ensuite bathroom with free standing shower, soaking tub, and an enormous walk-in closet.
The full unfinished basement can easily be converted to a versatile additional living space such as a gym, theater or playroom.
From the low maintenance exterior to the mature, sustainable native landscaping and custom paver patio, this home has it all.
This property is convenient to all major highways, shopping, dining, and is located in the North Star elementary feeder pattern. Make a point of scheduling an appointment today!
Location
State DE
County New Castle
Area Hockssn/Greenvl/Centrvl (30902)
Zoning NC10
Rooms
Basement Full, Unfinished, Poured Concrete
Interior
Interior Features Bathroom - Jetted Tub, Bathroom - Walk-In Shower, Breakfast Area, Built-Ins, Carpet, Crown Moldings, Family Room Off Kitchen, Formal/Separate Dining Room, Sound System, Walk-in Closet(s), Wood Floors
Hot Water Electric
Cooling Central A/C
Flooring Carpet, Ceramic Tile, Hardwood
Fireplaces Number 1
Inclusions Mirror over fireplace family room; Surround sound speakers; some shelving basement
Equipment Dishwasher, Washer, Microwave, Range Hood, Oven/Range - Electric, Disposal, Dryer, Water Heater
Fireplace Y
Appliance Dishwasher, Washer, Microwave, Range Hood, Oven/Range - Electric, Disposal, Dryer, Water Heater
Heat Source Natural Gas
Laundry Main Floor
Exterior
Exterior Feature Patio(s)
Utilities Available Cable TV
Water Access N
Roof Type Architectural Shingle
Accessibility Level Entry - Main
Porch Patio(s)
Garage N
Building
Story 2
Foundation Concrete Perimeter
Sewer Public Sewer
Water Public
Architectural Style Colonial
Level or Stories 2
Additional Building Above Grade, Below Grade
New Construction N
Schools
School District Red Clay Consolidated
Others
Pets Allowed Y
HOA Fee Include Common Area Maintenance,Snow Removal
Senior Community No
Tax ID 08-018.20-102
Ownership Fee Simple
SqFt Source Assessor
Acceptable Financing Cash, Conventional, FHA
Listing Terms Cash, Conventional, FHA
Financing Cash,Conventional,FHA
Special Listing Condition Standard
Pets Allowed No Pet Restrictions




