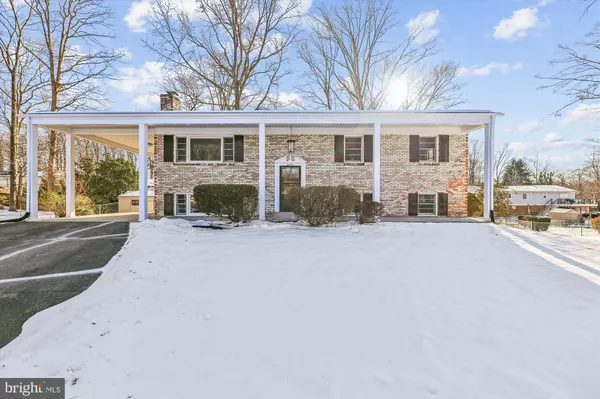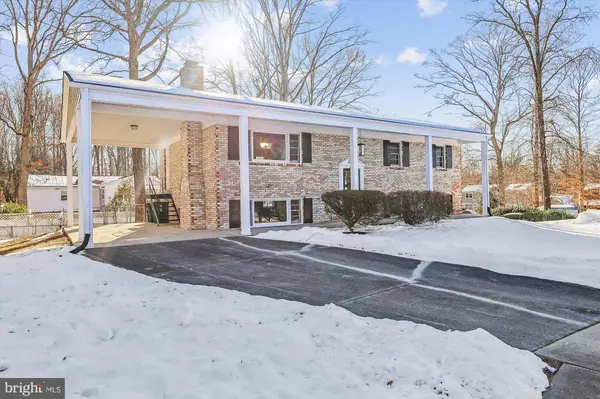9703 WILLIAMSBURG CT Upper Marlboro, MD 20772
Annie & Nikki The Busy Blondes
Real Broker, LLC (MD/DC/VA)
admin@thebusyblondes.com +1(202) 841-7601UPDATED:
01/17/2025 10:28 PM
Key Details
Property Type Single Family Home
Sub Type Detached
Listing Status Active
Purchase Type For Sale
Square Footage 2,622 sqft
Price per Sqft $190
Subdivision Williamsburg Estates
MLS Listing ID MDPG2138332
Style Split Foyer
Bedrooms 5
Full Baths 3
HOA Y/N N
Abv Grd Liv Area 1,426
Originating Board BRIGHT
Year Built 1973
Annual Tax Amount $5,326
Tax Year 2024
Lot Size 10,334 Sqft
Acres 0.24
Property Description
updated meticulously! This house features an open plan with a beautiful gourmet kitchen, quartz
countertops, stainless steel appliances, stunning back splash, and a double wide sink! New, superb
state of the art light fixtures give the home a warm and comforting feeling! Lots of recessed lighting
as well! You will love the awesome hard floors throughout! Updated Bathrooms. Don't Miss out, must
see!
Location
State MD
County Prince Georges
Zoning RSF95
Rooms
Basement Connecting Stairway
Main Level Bedrooms 3
Interior
Hot Water Electric
Heating Central
Cooling Central A/C
Fireplaces Number 1
Fireplace Y
Heat Source Electric
Exterior
Garage Spaces 1.0
Water Access N
Accessibility Level Entry - Main
Total Parking Spaces 1
Garage N
Building
Story 2
Foundation Slab
Sewer Public Sewer
Water Public
Architectural Style Split Foyer
Level or Stories 2
Additional Building Above Grade, Below Grade
New Construction N
Schools
School District Prince George'S County Public Schools
Others
Senior Community No
Tax ID 17111149228
Ownership Fee Simple
SqFt Source Assessor
Special Listing Condition Standard




