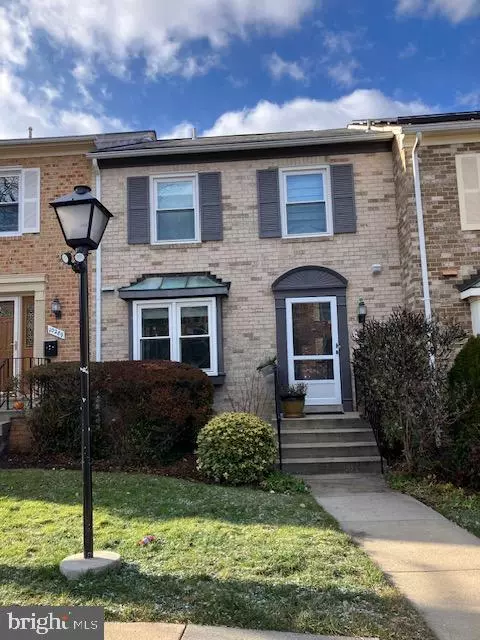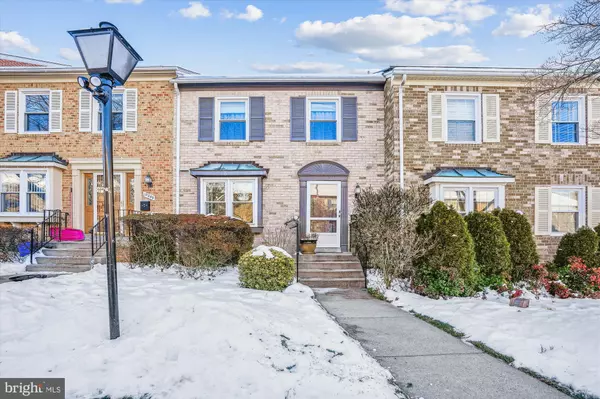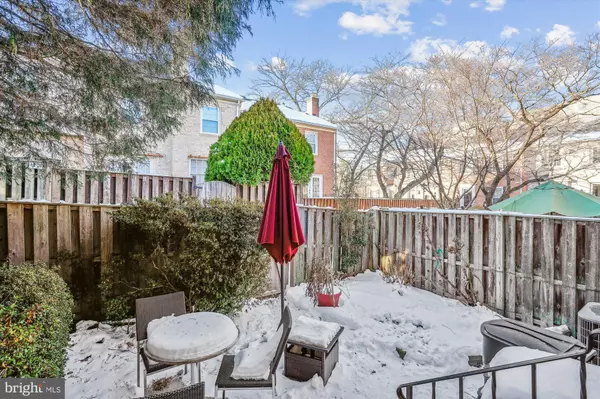10291 ARIZONA CIR #57 Bethesda, MD 20817
OPEN HOUSE
Sun Jan 26, 12:00pm - 2:00pm
UPDATED:
01/24/2025 04:36 PM
Key Details
Property Type Condo
Sub Type Condo/Co-op
Listing Status Active
Purchase Type For Sale
Square Footage 2,085 sqft
Price per Sqft $349
Subdivision Bethesda Court
MLS Listing ID MDMC2162060
Style Colonial
Bedrooms 4
Full Baths 2
Half Baths 2
Condo Fees $315/mo
HOA Y/N N
Abv Grd Liv Area 1,435
Originating Board BRIGHT
Year Built 1977
Annual Tax Amount $7,529
Tax Year 2024
Property Description
"WELCOME TO THIS STUNNING 3 LEVEL ALL BRICK TOWNHOUSE IN BETHESDA THAT OFFERS THE PERFECT BLEND OF LUXURY AND CONVENIENCE"! The main level features beautiful hardwood floors throughout, recessed lighting, powder room and an open concept living and dining space, seamlessly flowing into a private patio off the living room with a fully fenced in yard...an ideal spot for outdoor dining , relaxation or enjoy your morning coffee.
The gourmet kitchen is equipped with stainless steel appliances, granite countertops, beautiful backsplash tile, ample cabinet space, a pantry, large bay window, an island for seating making it a chef's delight.
The upper level offers 3 generously sized bedrooms and two full baths which includes the primary bath with a spacious shower and modern finishes.
Enjoy the added bonus of a finished basement offering a 4th bedroom with a large walk-in closet, half bath, separate laundry room with plenty of storage space and a large recreation room with a fireplace, which makes this area perfect for additional living space...home office, media room or just relax for a great movie night!
This beautiful home is located just minutes from major commuter routes, metro stops, shopping, dining, DC and provides easy access to numerous parks, hiking trails, and nature areas, making it the perfect retreat for outdoor enthusiasts. COMBINING COMFORT, STYLE AND UNBEATABLE CONVENIENCE, THIS HOME IS AN OPPORTUNITY NOT TO BE MISSED!
Location
State MD
County Montgomery
Zoning RESIDENTIAL
Rooms
Other Rooms Living Room, Dining Room, Primary Bedroom, Bedroom 4, Kitchen, Foyer, Recreation Room, Bathroom 2, Bathroom 3, Primary Bathroom, Half Bath
Basement Full, Fully Finished, Heated, Windows
Interior
Interior Features Attic, Bathroom - Stall Shower, Bathroom - Tub Shower, Carpet, Ceiling Fan(s), Dining Area, Floor Plan - Open, Kitchen - Gourmet, Pantry, Primary Bath(s), Recessed Lighting, Upgraded Countertops, Walk-in Closet(s), Window Treatments, Wood Floors
Hot Water Electric
Heating Forced Air, Heat Pump(s)
Cooling Central A/C, Ceiling Fan(s)
Fireplaces Number 1
Equipment Stainless Steel Appliances, Built-In Microwave, Dishwasher, Disposal, Dryer, Exhaust Fan, Microwave, Refrigerator, Stove, Washer, Water Heater
Fireplace Y
Window Features Bay/Bow,Sliding
Appliance Stainless Steel Appliances, Built-In Microwave, Dishwasher, Disposal, Dryer, Exhaust Fan, Microwave, Refrigerator, Stove, Washer, Water Heater
Heat Source Electric
Laundry Basement
Exterior
Garage Spaces 2.0
Parking On Site 1
Amenities Available Common Grounds, Pool Mem Avail
Water Access N
Accessibility None
Total Parking Spaces 2
Garage N
Building
Story 3
Foundation Other
Sewer Public Sewer
Water Public
Architectural Style Colonial
Level or Stories 3
Additional Building Above Grade, Below Grade
New Construction N
Schools
Elementary Schools Ashburton
Middle Schools North Bethesda
High Schools Walter Johnson
School District Montgomery County Public Schools
Others
Pets Allowed Y
HOA Fee Include Common Area Maintenance,Insurance,Lawn Care Front,Lawn Maintenance,Management,Reserve Funds,Snow Removal,Trash,Water
Senior Community No
Tax ID 161001793515
Ownership Condominium
Special Listing Condition Standard
Pets Allowed No Pet Restrictions




