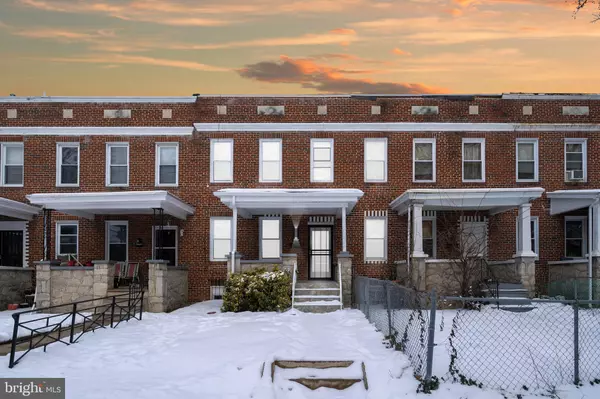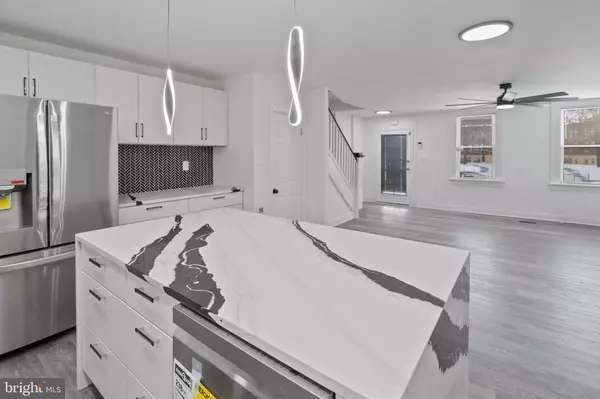3918 DOLFIELD AVE Baltimore, MD 21215
Annie & Nikki The Busy Blondes
Real Broker, LLC (MD/DC/VA)
admin@thebusyblondes.com +1(202) 841-7601UPDATED:
01/18/2025 12:53 PM
Key Details
Property Type Townhouse
Sub Type Interior Row/Townhouse
Listing Status Active
Purchase Type For Sale
Square Footage 1,216 sqft
Price per Sqft $193
Subdivision Dolfield
MLS Listing ID MDBA2151962
Style Other
Bedrooms 3
Full Baths 1
Half Baths 2
HOA Y/N N
Abv Grd Liv Area 1,216
Originating Board BRIGHT
Year Built 1929
Annual Tax Amount $2,778
Tax Year 2024
Lot Size 1,406 Sqft
Acres 0.03
Property Description
The fully finished basement provides extra living space, ideal for a home office, playroom, or media room. A dedicated laundry room adds convenience, and the fenced backyard offers privacy for outdoor gatherings or gardening.
Located in a vibrant neighborhood, this home is just minutes from Mondawmin Mall, Druid Hill Park, Coppin State University, and the Mondawmin Transit Hub, ensuring easy access to shopping, recreation, and transportation.
This is a must-see property with so much to offer!
Location
State MD
County Baltimore City
Zoning UNKNOWN
Rooms
Other Rooms Living Room, Dining Room, Primary Bedroom, Bedroom 2, Bedroom 3, Kitchen, Utility Room
Basement Fully Finished
Interior
Interior Features Dining Area, Floor Plan - Traditional
Hot Water Natural Gas
Heating Radiator
Cooling None
Inclusions Dishwasher, Refrigerator, Stove
Equipment Stove
Fireplace N
Window Features Wood Frame
Appliance Stove
Heat Source Oil
Exterior
Fence Rear
Water Access N
View City
Roof Type Composite
Accessibility None
Road Frontage City/County
Garage N
Building
Story 2
Foundation Brick/Mortar
Sewer Public Sewer
Water Public
Architectural Style Other
Level or Stories 2
Additional Building Above Grade, Below Grade
Structure Type Plaster Walls
New Construction N
Schools
Elementary Schools Callaway
Middle Schools Stadium School
High Schools Forest Park
School District Baltimore City Public Schools
Others
Pets Allowed N
Senior Community No
Tax ID 0328012959B044
Ownership Fee Simple
SqFt Source Estimated
Acceptable Financing FHA, Conventional, Cash, VA, USDA
Listing Terms FHA, Conventional, Cash, VA, USDA
Financing FHA,Conventional,Cash,VA,USDA
Special Listing Condition Standard




