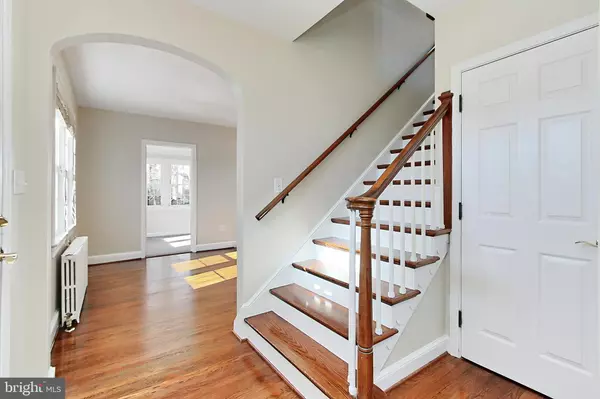3304 ARUNDEL AVE Alexandria, VA 22306
UPDATED:
01/25/2025 08:26 PM
Key Details
Property Type Single Family Home
Sub Type Detached
Listing Status Active
Purchase Type For Rent
Square Footage 3,100 sqft
Subdivision Valley View
MLS Listing ID VAFX2217314
Style Colonial
Bedrooms 4
Full Baths 3
Half Baths 1
HOA Y/N N
Abv Grd Liv Area 2,000
Originating Board BRIGHT
Year Built 1948
Lot Size 0.482 Acres
Acres 0.48
Property Description
Location
State VA
County Fairfax
Zoning 1
Direction South
Rooms
Other Rooms Living Room, Dining Room, Primary Bedroom, Bedroom 2, Bedroom 3, Bedroom 4, Kitchen, Game Room, Family Room, Den, Basement, Library, Foyer, Breakfast Room, Study, Sun/Florida Room, In-Law/auPair/Suite, Laundry, Storage Room, Workshop, Attic
Basement Front Entrance, Side Entrance, Daylight, Partial, English, Fully Finished, Outside Entrance, Walkout Level
Interior
Interior Features Breakfast Area, Dining Area, Primary Bath(s), Chair Railings, Crown Moldings, Entry Level Bedroom, Window Treatments, Wood Floors, Recessed Lighting, Floor Plan - Traditional
Hot Water Natural Gas
Heating Central, Hot Water, Radiator
Cooling Central A/C
Flooring Carpet, Hardwood, Luxury Vinyl Plank, Ceramic Tile
Fireplaces Number 1
Fireplaces Type Screen
Equipment Washer/Dryer Hookups Only, Dishwasher, Disposal, Dryer, Exhaust Fan, Icemaker, Microwave, Oven - Self Cleaning, Oven/Range - Gas, Refrigerator, Stove, Washer
Furnishings No
Fireplace Y
Window Features Vinyl Clad,Double Pane,ENERGY STAR Qualified,Insulated,Low-E,Screens
Appliance Washer/Dryer Hookups Only, Dishwasher, Disposal, Dryer, Exhaust Fan, Icemaker, Microwave, Oven - Self Cleaning, Oven/Range - Gas, Refrigerator, Stove, Washer
Heat Source Natural Gas
Laundry Has Laundry, Lower Floor, Washer In Unit, Dryer In Unit
Exterior
Exterior Feature Deck(s), Porch(es)
Parking Features Garage - Front Entry
Garage Spaces 7.0
Fence Rear, Privacy, Other
Utilities Available Cable TV Available, Multiple Phone Lines
Water Access N
View Scenic Vista
Roof Type Fiberglass
Street Surface Black Top
Accessibility 32\"+ wide Doors, Level Entry - Main
Porch Deck(s), Porch(es)
Road Frontage State
Total Parking Spaces 7
Garage Y
Building
Lot Description Landscaping
Story 4
Foundation Block
Sewer Public Sewer
Water Public
Architectural Style Colonial
Level or Stories 4
Additional Building Above Grade, Below Grade
Structure Type Dry Wall,Plaster Walls
New Construction N
Schools
Elementary Schools Groveton
Middle Schools Carl Sandburg
High Schools West Potomac
School District Fairfax County Public Schools
Others
Pets Allowed Y
Senior Community No
Tax ID 92-2-19- -56
Ownership Other
SqFt Source Estimated
Miscellaneous Trash Removal
Horse Property N
Pets Allowed Case by Case Basis




