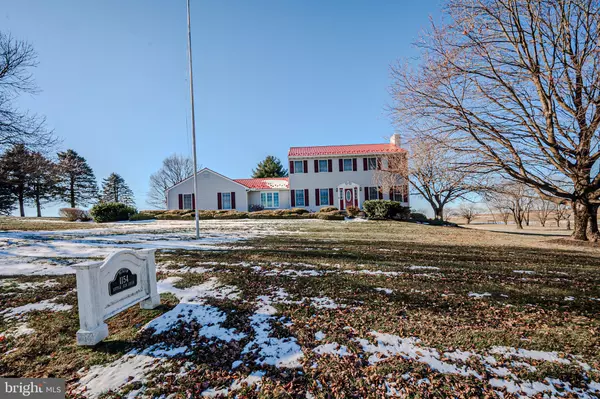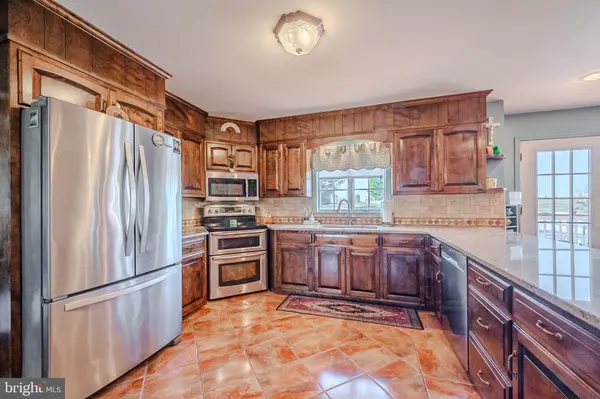1154 LITTLE ELK CREEK RD Oxford, PA 19363
UPDATED:
01/19/2025 05:57 PM
Key Details
Property Type Single Family Home
Sub Type Detached
Listing Status Under Contract
Purchase Type For Sale
Square Footage 2,304 sqft
Price per Sqft $220
Subdivision None Available
MLS Listing ID PACT2089628
Style Colonial
Bedrooms 4
Full Baths 2
Half Baths 1
HOA Y/N N
Abv Grd Liv Area 2,304
Originating Board BRIGHT
Year Built 1991
Annual Tax Amount $6,228
Tax Year 2024
Lot Size 1.900 Acres
Acres 1.9
Lot Dimensions 0.00 x 0.00
Property Description
Welcome to 1154 Little Elk Creek Road in Oxford, PA — a charming, spacious custom built home that offers both comfort and tranquility. This inviting property features four generously sized bedrooms and two and a half bathrooms. The family room provides a cozy space for relaxation, while the formal dining room offers an elegant setting for family gatherings and dinner parties. Recent updates include newer siding, a durable metal roof, and refreshed full bathrooms, ensuring the home blends modern upgrades with its classic appeal. Enjoy breathtaking views of the surrounding farmland and revel in the beauty of stunning sunsets over the neighboring barn. For added peace of mind, the home comes equipped with a whole-house generator, keeping you secure and comfortable during stormy nights. Whether you're looking for a peaceful retreat or a larger home with plenty of space, this property is a perfect fit. Don't miss out on the opportunity to make this picturesque property your own! NO HOA, bring you boat, RV, or work vehicle with no hassles.
Location
State PA
County Chester
Area East Nottingham Twp (10369)
Zoning RESIDENTIAL
Direction East
Rooms
Other Rooms Living Room, Dining Room, Bedroom 2, Bedroom 3, Bedroom 4, Kitchen, Family Room, Bedroom 1, Laundry
Basement Daylight, Partial
Interior
Interior Features Attic, Bathroom - Walk-In Shower, Breakfast Area, Carpet, Ceiling Fan(s), Dining Area, Family Room Off Kitchen, Formal/Separate Dining Room, Kitchen - Eat-In, Pantry, Recessed Lighting, Skylight(s), Walk-in Closet(s), Wood Floors
Hot Water Electric
Heating Forced Air
Cooling Central A/C
Flooring Ceramic Tile, Carpet, Hardwood
Fireplaces Number 1
Inclusions see inclusion/exclusion sheet
Equipment Built-In Microwave, Built-In Range, Dishwasher, Dryer, Refrigerator, Stainless Steel Appliances, Washer
Fireplace Y
Appliance Built-In Microwave, Built-In Range, Dishwasher, Dryer, Refrigerator, Stainless Steel Appliances, Washer
Heat Source Oil
Laundry Main Floor
Exterior
Parking Features Garage - Side Entry, Garage Door Opener
Garage Spaces 6.0
Water Access N
View Pasture
Roof Type Metal
Accessibility None
Attached Garage 2
Total Parking Spaces 6
Garage Y
Building
Story 2
Foundation Block
Sewer On Site Septic
Water Well
Architectural Style Colonial
Level or Stories 2
Additional Building Above Grade, Below Grade
New Construction N
Schools
School District Oxford Area
Others
Senior Community No
Tax ID 69-07 -0026
Ownership Fee Simple
SqFt Source Assessor
Acceptable Financing Cash, Conventional, FHA, VA
Horse Property N
Listing Terms Cash, Conventional, FHA, VA
Financing Cash,Conventional,FHA,VA
Special Listing Condition Standard




