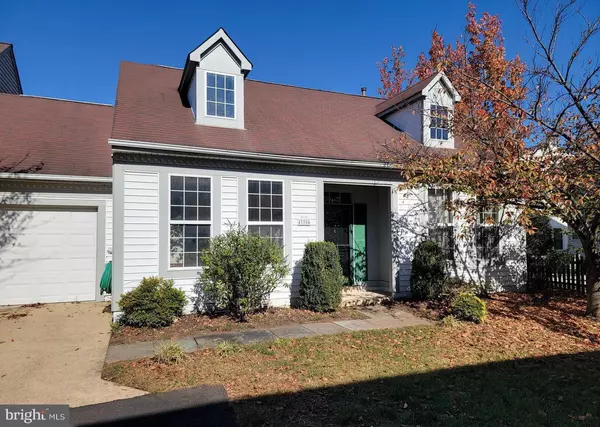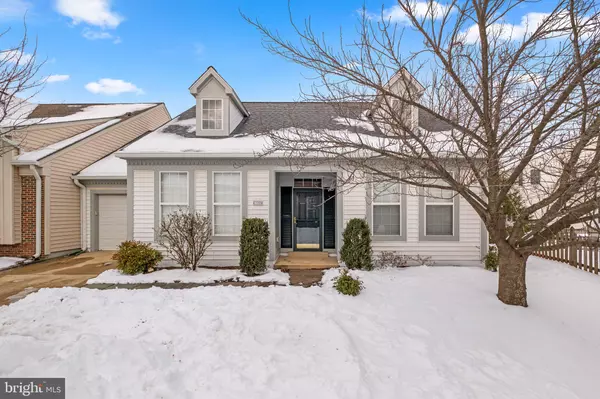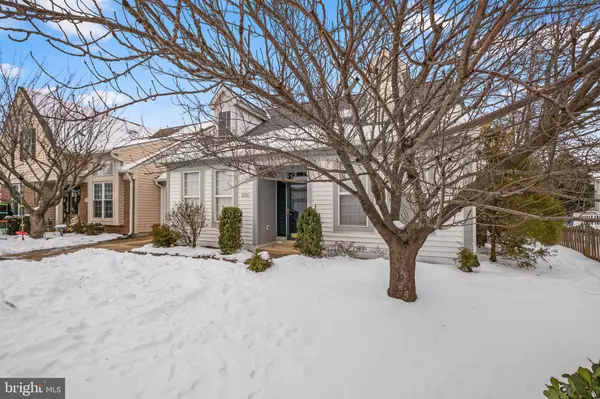43304 CRAPE MYRTLE TER Ashburn, VA 20147
UPDATED:
01/09/2025 01:56 PM
Key Details
Property Type Single Family Home
Sub Type Twin/Semi-Detached
Listing Status Active
Purchase Type For Rent
Square Footage 1,397 sqft
Subdivision Ashburn Farm
MLS Listing ID VALO2086112
Style Other
Bedrooms 3
Full Baths 2
HOA Fees $102/mo
HOA Y/N Y
Abv Grd Liv Area 1,397
Originating Board BRIGHT
Year Built 1999
Lot Size 3,049 Sqft
Acres 0.07
Property Description
Location
State VA
County Loudoun
Zoning PDH4
Rooms
Other Rooms Living Room, Dining Room, Primary Bedroom, Bedroom 2, Bedroom 3, Kitchen
Main Level Bedrooms 3
Interior
Interior Features Kitchen - Table Space, Combination Dining/Living, Primary Bath(s), Window Treatments, Upgraded Countertops
Hot Water Electric
Heating Forced Air
Cooling Central A/C
Flooring Carpet, Hardwood
Fireplaces Number 1
Fireplaces Type Fireplace - Glass Doors, Gas/Propane
Equipment Washer/Dryer Hookups Only, Disposal, Dryer, Exhaust Fan, Icemaker, Microwave, Refrigerator, Stove, Oven/Range - Gas, Washer
Fireplace Y
Appliance Washer/Dryer Hookups Only, Disposal, Dryer, Exhaust Fan, Icemaker, Microwave, Refrigerator, Stove, Oven/Range - Gas, Washer
Heat Source Natural Gas
Exterior
Parking Features Garage Door Opener
Garage Spaces 1.0
Utilities Available Cable TV Available
Amenities Available Pool - Outdoor, Tot Lots/Playground, Bike Trail, Common Grounds, Jog/Walk Path
Water Access N
Accessibility Other
Attached Garage 1
Total Parking Spaces 1
Garage Y
Building
Story 1
Foundation Slab
Sewer Public Sewer
Water Public
Architectural Style Other
Level or Stories 1
Additional Building Above Grade, Below Grade
New Construction N
Schools
School District Loudoun County Public Schools
Others
Pets Allowed N
Senior Community No
Tax ID 116480326000
Ownership Other
SqFt Source Estimated
Miscellaneous HOA/Condo Fee,Snow Removal,Trash Removal
Security Features Smoke Detector




