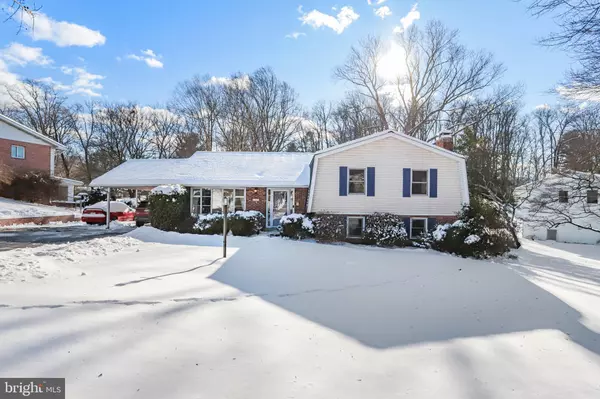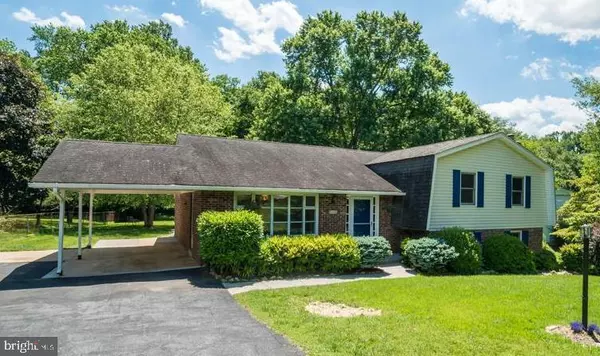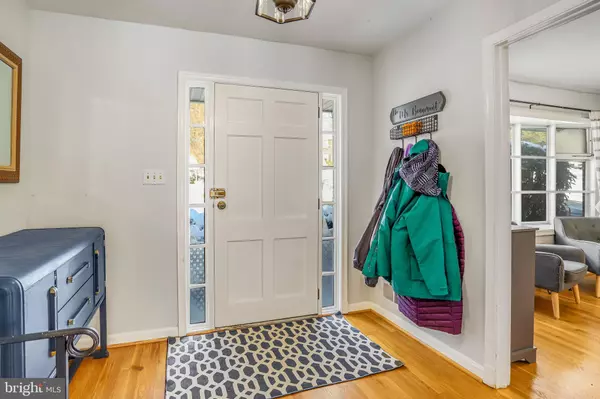312 BEAUMONT RD Silver Spring, MD 20904
UPDATED:
01/09/2025 04:58 PM
Key Details
Property Type Single Family Home
Sub Type Detached
Listing Status Active
Purchase Type For Sale
Square Footage 2,996 sqft
Price per Sqft $245
Subdivision Sherwood Forest Manor
MLS Listing ID MDMC2161588
Style Split Level
Bedrooms 4
Full Baths 2
Half Baths 1
HOA Y/N N
Abv Grd Liv Area 1,712
Originating Board BRIGHT
Year Built 1966
Annual Tax Amount $7,339
Tax Year 2024
Lot Size 0.708 Acres
Acres 0.71
Property Description
The eat-in kitchen is ready for your favorite recipes, and the carport with a big driveway can fit 4+ cars—great for when friends come over. Sitting on a huge 30,840 square foot lot, there's plenty of space for outdoor activities or just chilling out.
The basement offers extra room for whatever you need—a game room, office, or just a cool hangout spot.
You'll never worry about power outages with the handy generator.
Located close to shopping, dining, and major routes like New Hampshire Ave and Route 200, getting around is a breeze. Plus, the NW Anacostia trail is just a quick walk away for your outdoor fun. Dive into the local scene with the nearby Robin Hood Swimming Pool. This home is all about easy living with a dash of personality!
Location
State MD
County Montgomery
Zoning R200
Rooms
Other Rooms Living Room, Dining Room, Primary Bedroom, Bedroom 2, Bedroom 3, Bedroom 4, Kitchen, Family Room, Foyer, Breakfast Room, Laundry, Storage Room, Utility Room, Workshop, Hobby Room
Basement Partially Finished, Sump Pump
Interior
Interior Features Built-Ins, Carpet, Ceiling Fan(s), Kitchen - Country, Primary Bath(s), Wood Floors
Hot Water Natural Gas
Heating Forced Air, Central
Cooling Central A/C
Flooring Carpet, Hardwood
Fireplaces Number 1
Fireplaces Type Wood
Equipment Dishwasher, Disposal, Dryer, Oven/Range - Electric, Refrigerator, Range Hood, Stainless Steel Appliances, Washer
Fireplace Y
Appliance Dishwasher, Disposal, Dryer, Oven/Range - Electric, Refrigerator, Range Hood, Stainless Steel Appliances, Washer
Heat Source Natural Gas
Laundry Lower Floor
Exterior
Garage Spaces 1.0
Water Access N
View Trees/Woods
Roof Type Architectural Shingle
Accessibility None
Total Parking Spaces 1
Garage N
Building
Lot Description Backs to Trees, Landscaping
Story 4
Foundation Block
Sewer Public Sewer
Water Public
Architectural Style Split Level
Level or Stories 4
Additional Building Above Grade, Below Grade
New Construction N
Schools
School District Montgomery County Public Schools
Others
Pets Allowed Y
Senior Community No
Tax ID 160500325264
Ownership Fee Simple
SqFt Source Assessor
Acceptable Financing VA, FHA, Conventional, Cash
Listing Terms VA, FHA, Conventional, Cash
Financing VA,FHA,Conventional,Cash
Special Listing Condition Standard
Pets Allowed No Pet Restrictions




