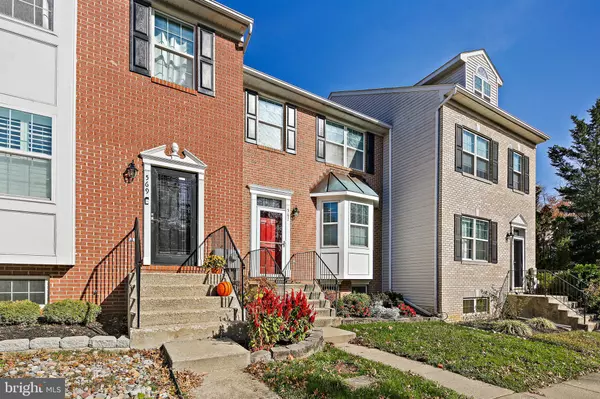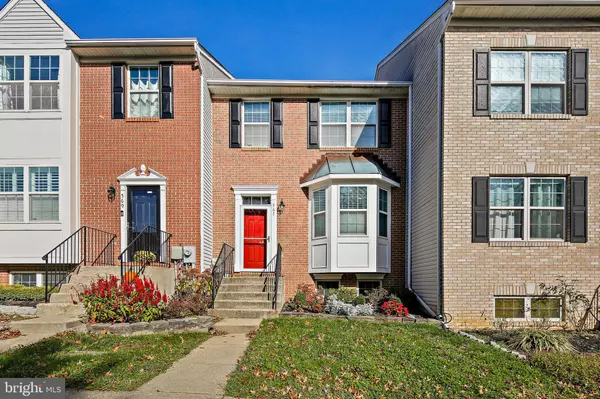567 FRANCIS NICHOLSON WAY Annapolis, MD 21401
UPDATED:
01/08/2025 09:31 PM
Key Details
Property Type Townhouse
Sub Type Interior Row/Townhouse
Listing Status Coming Soon
Purchase Type For Rent
Square Footage 2,038 sqft
Subdivision Tidewater Colony
MLS Listing ID MDAA2101534
Style Colonial
Bedrooms 4
Full Baths 3
Half Baths 1
HOA Y/N Y
Abv Grd Liv Area 1,528
Originating Board BRIGHT
Year Built 1996
Lot Size 736 Sqft
Acres 0.02
Property Description
Step inside to discover a welcoming sunken foyer that leads to an inviting living room, complete with custom window seats, built-in shelving, and a cozy fireplace. The updated kitchen features a convenient island with seating for two and plenty of counter space to prepare meals. The brand new appliances are NOT shown in these photos. Sliding doors open to a spacious deck that is perfect for outdoor entertaining or grilling.
Upstairs, you'll find three comfortable bedrooms and a well-appointed hall bathroom. The primary bedroom suite is a true retreat, boasting vaulted ceilings and a newly renovated bathroom featuring a luxurious shower with built-in bench, custom storage, and a charming farmhouse sink. One of the two laundry areas is conveniently located within the suite.
The lower level offers versatile living space, ideal for a home theater, fitness area, or playroom. A fourth bedroom with a spacious closet, additional laundry, and a full bathroom provides excellent accommodations for guests.
Residents enjoy access to fantastic community amenities including a refreshing outdoor pool, tennis courts, fitness center, playground, and beautifully maintained green spaces. The location offers easy access to downtown Annapolis, Anne Arundel Medical Center, the United States Naval Academy, and excellent shopping destinations.
Location
State MD
County Anne Arundel
Zoning R8
Rooms
Other Rooms Primary Bedroom, Bedroom 2, Bedroom 3, Bedroom 4, Kitchen, Game Room, Family Room, Breakfast Room
Basement Outside Entrance, Sump Pump, Fully Finished, Heated, Improved
Interior
Interior Features Combination Kitchen/Dining, Upgraded Countertops, Primary Bath(s), Window Treatments, Floor Plan - Open, Carpet, Built-Ins, Kitchen - Island, Kitchen - Table Space, Wood Floors
Hot Water Natural Gas
Heating Central
Cooling Central A/C
Flooring Carpet, Hardwood
Fireplaces Number 1
Fireplaces Type Gas/Propane
Equipment Dishwasher, Disposal, Dryer, Exhaust Fan, Microwave, Oven/Range - Gas, Refrigerator
Furnishings No
Fireplace Y
Appliance Dishwasher, Disposal, Dryer, Exhaust Fan, Microwave, Oven/Range - Gas, Refrigerator
Heat Source Natural Gas
Laundry Upper Floor
Exterior
Exterior Feature Deck(s)
Amenities Available Club House, Community Center, Tennis Courts, Tot Lots/Playground, Fitness Center, Pool - Outdoor
Water Access N
Roof Type Architectural Shingle
Accessibility None
Porch Deck(s)
Garage N
Building
Story 3
Foundation Slab
Sewer Public Sewer
Water Public
Architectural Style Colonial
Level or Stories 3
Additional Building Above Grade, Below Grade
Structure Type Dry Wall
New Construction N
Schools
High Schools Annapolis
School District Anne Arundel County Public Schools
Others
Pets Allowed Y
HOA Fee Include Management,Recreation Facility
Senior Community No
Tax ID 020283490093843
Ownership Other
SqFt Source Estimated
Pets Allowed Case by Case Basis




