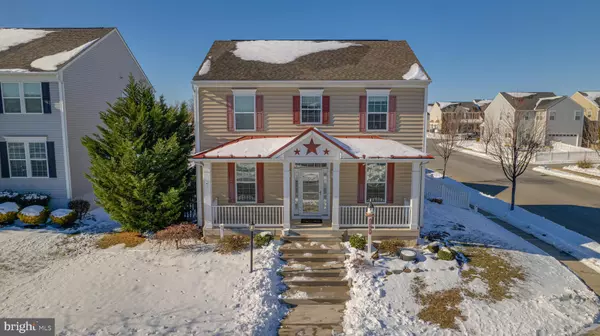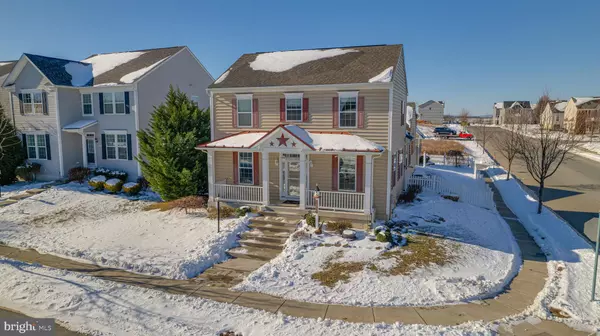1257 N FAIRFAX BLVD Ranson, WV 25438
UPDATED:
02/21/2025 09:09 PM
Key Details
Property Type Single Family Home
Sub Type Detached
Listing Status Active
Purchase Type For Sale
Square Footage 2,251 sqft
Price per Sqft $197
Subdivision Lakeland Place At Fairfax Crossing
MLS Listing ID WVJF2015428
Style Colonial
Bedrooms 3
Full Baths 2
Half Baths 1
HOA Fees $38/mo
HOA Y/N Y
Abv Grd Liv Area 2,251
Originating Board BRIGHT
Year Built 2014
Annual Tax Amount $1,255
Tax Year 2022
Lot Size 6,534 Sqft
Acres 0.15
Property Sub-Type Detached
Property Description
Don't miss your chance to be part of a neighborhood that combines charm, convenience, and the excitement of progress! This custom-renovated home boasts a breathtaking kitchen with upgraded maple cabinets, gourmet appliances, stylish seating for 6-8 at the expansive island and breakfast bar, stunning floors, and countless thoughtful details. The family room features a cozy pellet stove with a striking stone mantle, while the main-level primary suite offers a luxurious retreat with a spacious walk-in closet and spa-like bath. A main-level laundry, half bath, and elegant dining room complete the first floor.
Upstairs, a versatile loft area could become the teen rec area, additional playroom, game area, home office or even a fourth bedroom, along with two additional bedrooms with generous closets and a full hall bath. The expansive unfinished basement could double the square footage of the home if needed , equipped with plumbing and laundry rough-ins, three points of egress—including a walk-up staircase and two egress windows—allowing for the potential addition of two more bedrooms. This space could effortlessly transform into a separate apartment, in-law suite, —the possibilities are endless! And finally, this home includes a detached building which could serve as a motorcycle garage, an oversized he/she shed or a tinker about shop.
With its distinctive layout and exceptional features, this home stands out as one of the most unique in the area. Enjoy the convenience of walking distance to local restaurants and the anticipation of a soon-to-open pub, adding to the vibrant lifestyle this neighborhood offers. As the area continues to grow, homeowners here will not only enjoy the perks of an evolving community but also the potential for increased property value and desirability.
Location
State WV
County Jefferson
Zoning 101
Rooms
Other Rooms Living Room, Primary Bedroom, Bedroom 2, Bedroom 3, Kitchen, Family Room, 2nd Stry Fam Rm, Laundry, Bathroom 2, Primary Bathroom
Basement Daylight, Full, Interior Access, Outside Entrance, Rear Entrance
Main Level Bedrooms 1
Interior
Interior Features Carpet, Ceiling Fan(s), Crown Moldings, Dining Area, Entry Level Bedroom, Family Room Off Kitchen, Floor Plan - Open, Formal/Separate Dining Room, Kitchen - Gourmet, Kitchen - Island, Recessed Lighting, Bathroom - Soaking Tub, Upgraded Countertops, Walk-in Closet(s), Water Treat System, Window Treatments, Wood Floors, Stove - Pellet
Hot Water Electric
Heating Heat Pump(s)
Cooling Central A/C
Flooring Carpet, Ceramic Tile, Hardwood, Luxury Vinyl Plank, Vinyl
Fireplaces Number 1
Fireplaces Type Insert, Stone, Other
Equipment Built-In Microwave, Dishwasher, Disposal, Dryer, Icemaker, Refrigerator, Stainless Steel Appliances, Stove, Washer, Water Heater
Fireplace Y
Window Features Double Pane,Casement,Insulated,Vinyl Clad
Appliance Built-In Microwave, Dishwasher, Disposal, Dryer, Icemaker, Refrigerator, Stainless Steel Appliances, Stove, Washer, Water Heater
Heat Source Electric, Other
Laundry Main Floor, Has Laundry
Exterior
Exterior Feature Patio(s), Porch(es)
Parking Features Garage - Rear Entry, Garage Door Opener
Garage Spaces 4.0
Fence Vinyl
Utilities Available Cable TV, Phone Available
Amenities Available Jog/Walk Path, Tot Lots/Playground
Water Access N
View Garden/Lawn, Mountain, Street
Roof Type Architectural Shingle
Street Surface Black Top
Accessibility Other
Porch Patio(s), Porch(es)
Attached Garage 2
Total Parking Spaces 4
Garage Y
Building
Lot Description Corner, Front Yard, Landscaping, Rear Yard, SideYard(s)
Story 3
Foundation Concrete Perimeter, Passive Radon Mitigation
Sewer Public Sewer
Water Public
Architectural Style Colonial
Level or Stories 3
Additional Building Above Grade, Below Grade
Structure Type Dry Wall,9'+ Ceilings
New Construction N
Schools
School District Jefferson County Schools
Others
HOA Fee Include Common Area Maintenance,Road Maintenance,Snow Removal
Senior Community No
Tax ID 08 8C023600000000
Ownership Fee Simple
SqFt Source Estimated
Acceptable Financing Conventional, FHA, VA, USDA
Listing Terms Conventional, FHA, VA, USDA
Financing Conventional,FHA,VA,USDA
Special Listing Condition Standard




